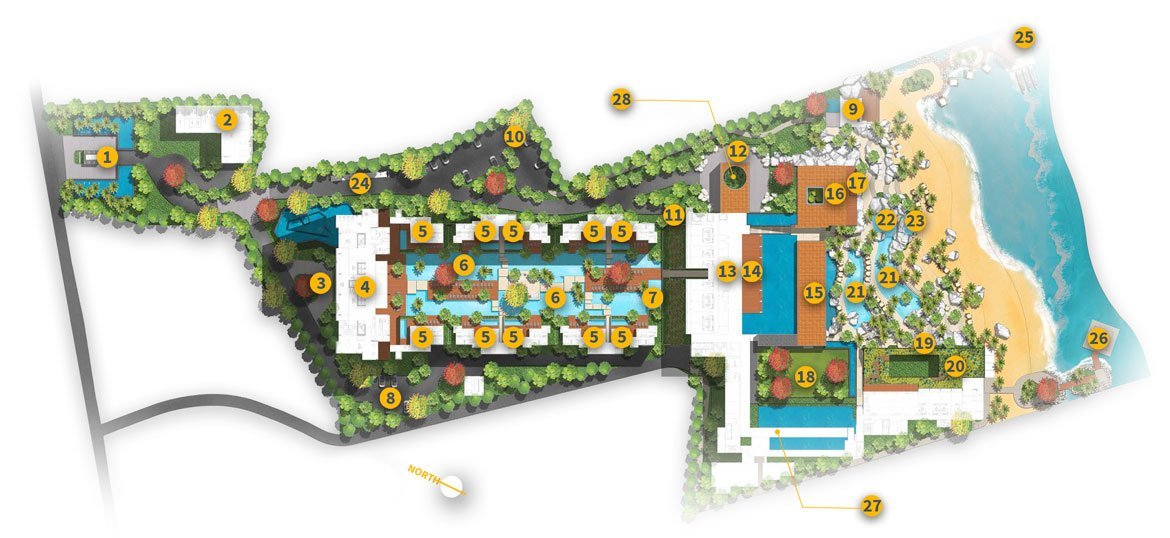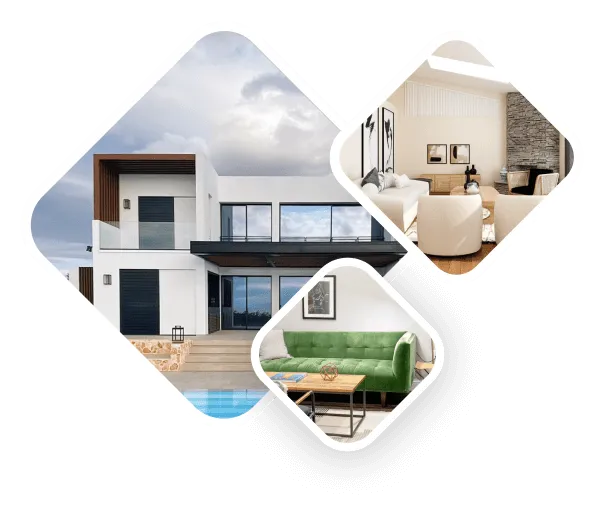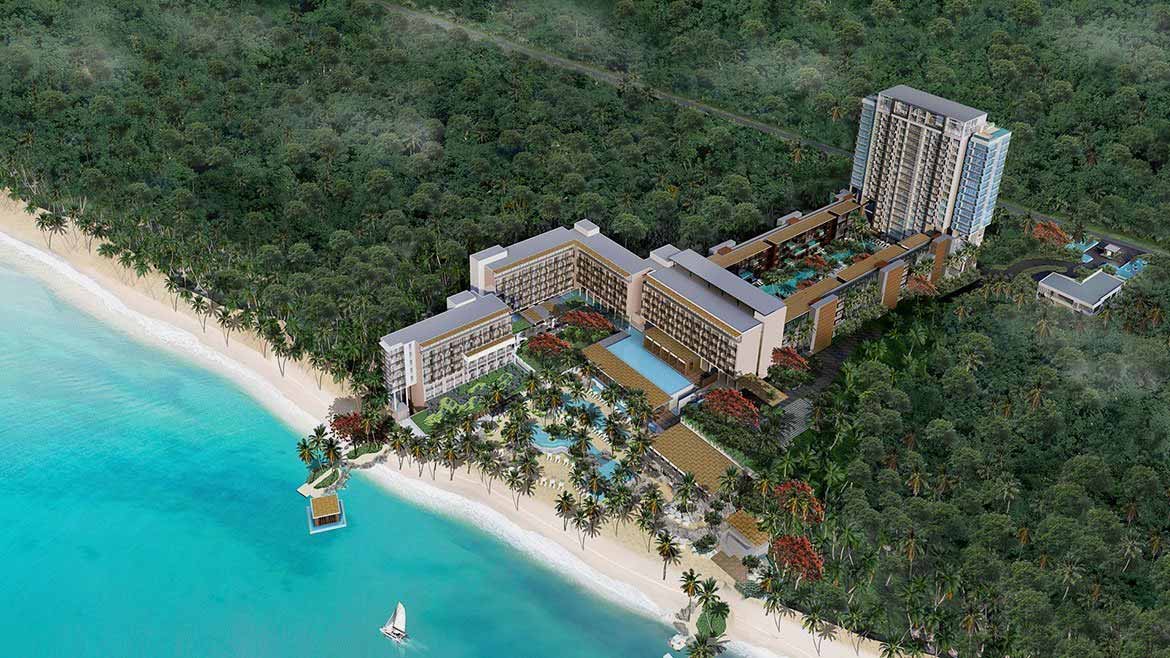
Sheraton Cebu Mactan Resort is a 22-storey main tower condo with 154 units consisting of one to three-bedroom residences. In addition, 36 well-appointed courtyard pool units are available. Offering luxurious accommodations and amenities for your entire family, Sheraton Cebu Mactan Resort is an ideal home base for your next vacation.
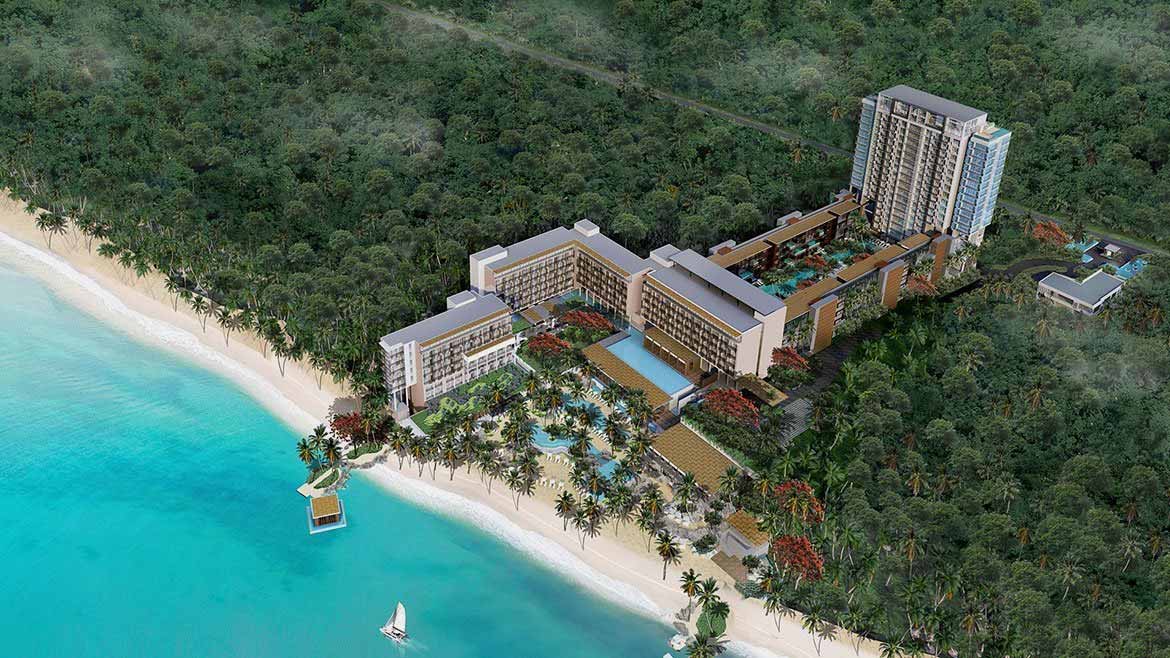
The Residences at The Sheraton Cebu Mactan Resort seamlessly combines contemporary design with tropical aesthetics and local touches to create unparalleled dwellings of exceptional beauty. Merging the concepts of purity and serenity, the interior spaces are defined by clean lines and luxurious materials such as natural stone, rattan, marble and wood.
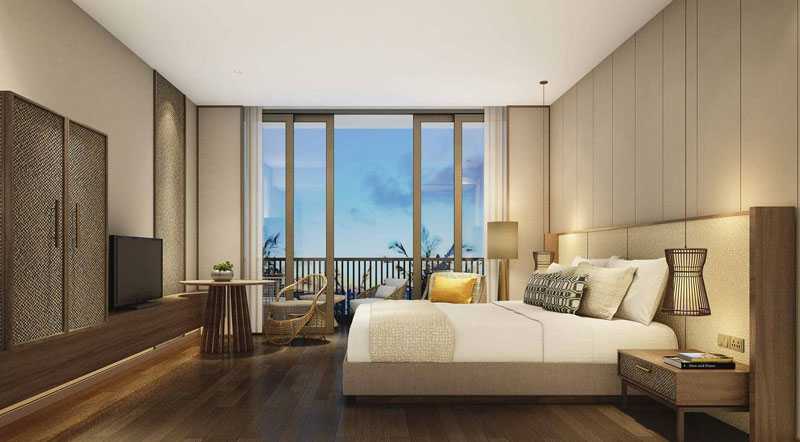
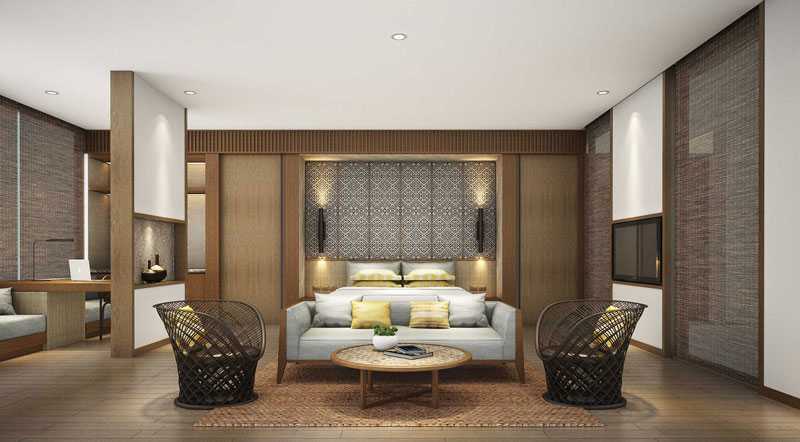
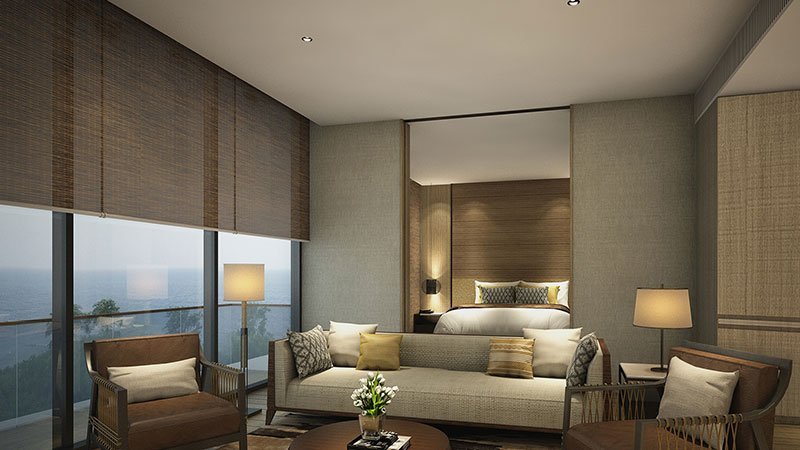
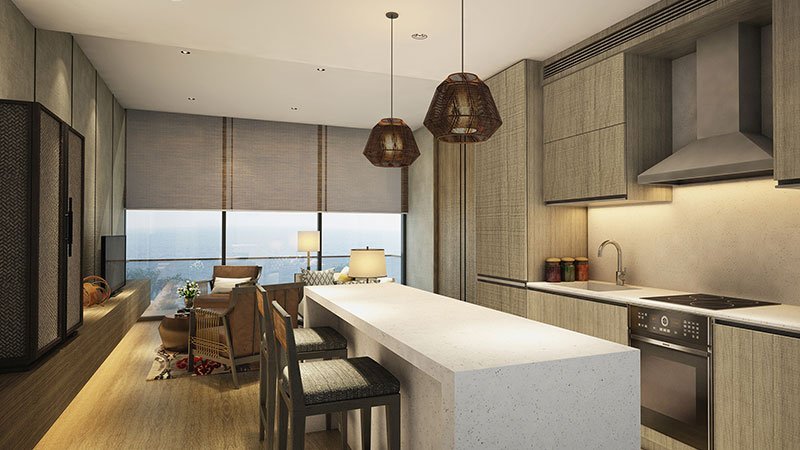
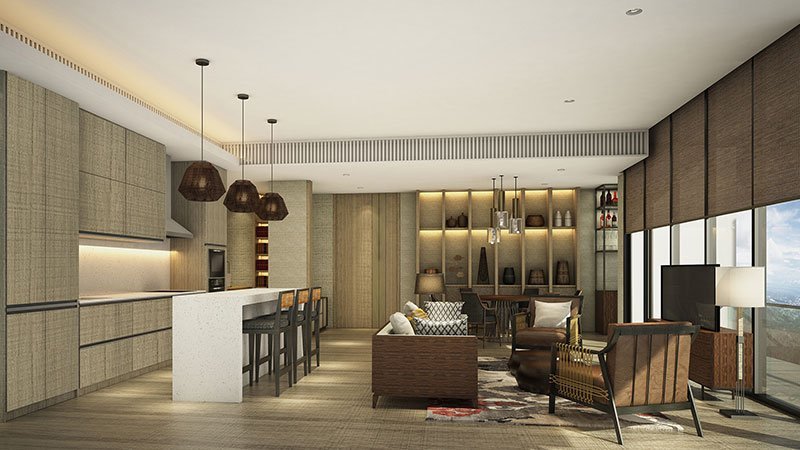
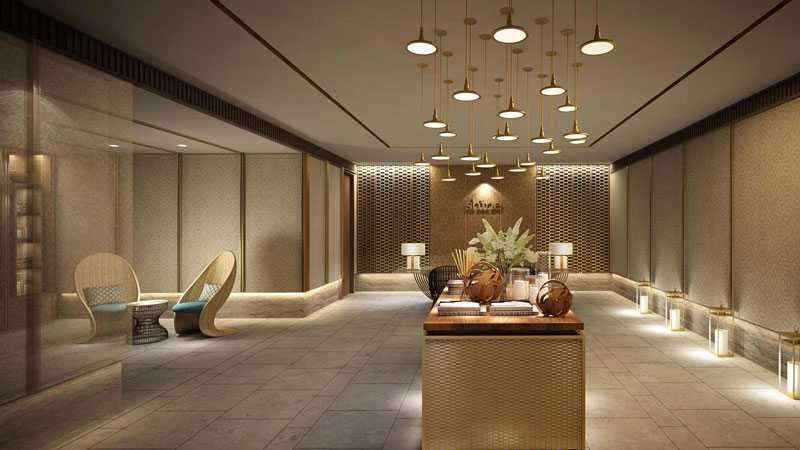
Sheraton Mactan Resort & Spa is a 5-star beachfront resort set on the exotic coral island of Cebu, Philippines. Our beachfront resort features breathtaking views of Hilutungan Channel and Magellan Bay. A 20 minute drive from Punta Engaño Airport, and an ideal location for exploring Visayas' Central Highlands and Mactan Island, it's an excellent choice for a relaxing getaway that is both luxurious and convenient.
~ 550 m Aruga Mactan
~ 2 km Movenpick Hotel
~ 2.8 km Shangri-La’s Mactan Resort
~ 3.6 km Mactan Newtown
~ 7.8 km Arc Hospital
~ 9.3 km Mactan Doctors’ Hospital
~ 11.2 km PHILSCA
~ 12.3 km University of Cebu
~ 12.6 km Mactan Cebu Int’l Airport
~ 15 km Cebu-Cordova Link Expressway
The elegant Residences at The Sheraton Cebu Mactan Resort provides a new twist on a host of well-appointed features. Residents will enjoy private lounge and multipurpose function rooms, access to the resort’s lagoon pool, the amenity floor and stunning beach.
~ Residential Lobby
~ Courtyard’s Large Lagoon Pools
~ Fully Fitted Fitness Center
~ Separate Steam Rooms
~ Residents’ Lounge
~ Multi-purpose Function Room
~ Kids’ Room
~ Access to Private Beach Club
~ Director of Residential Services
~ Mailbox Area
~ Four Dedicated Residential-tower Passenger Elevators
~ Service Elevator
~ Dedicated Parking
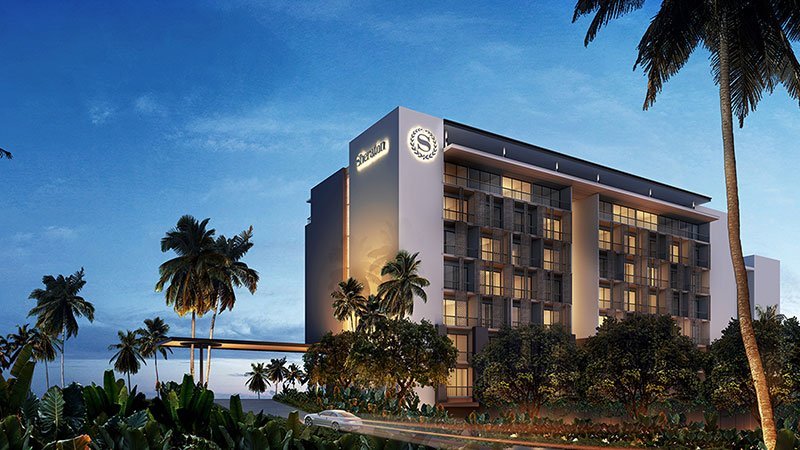
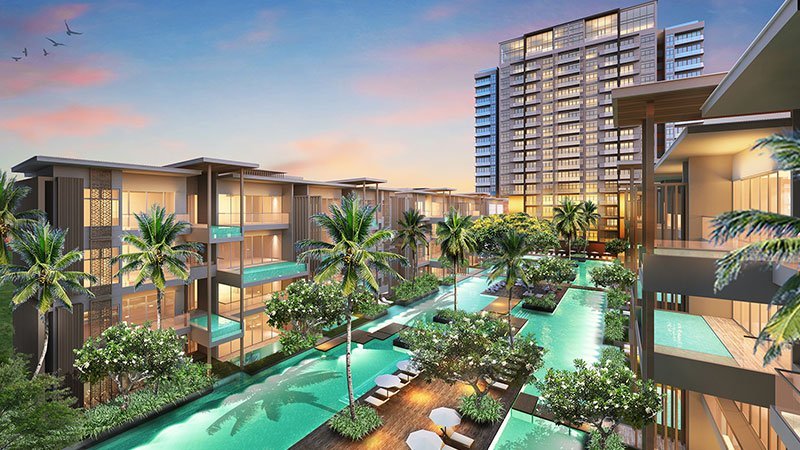
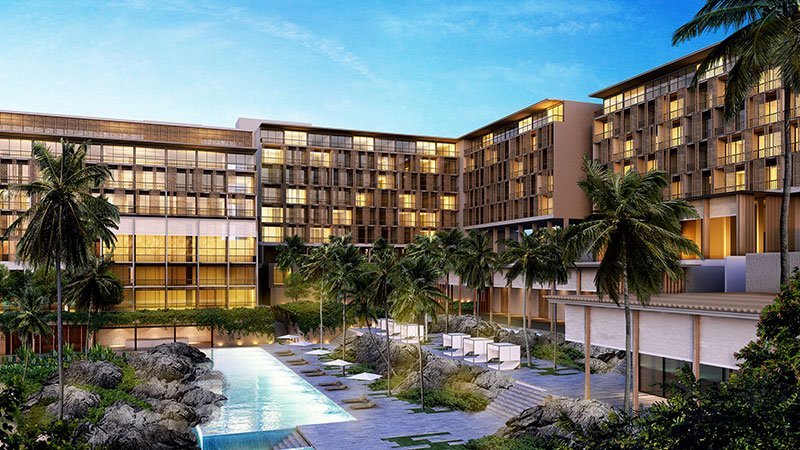
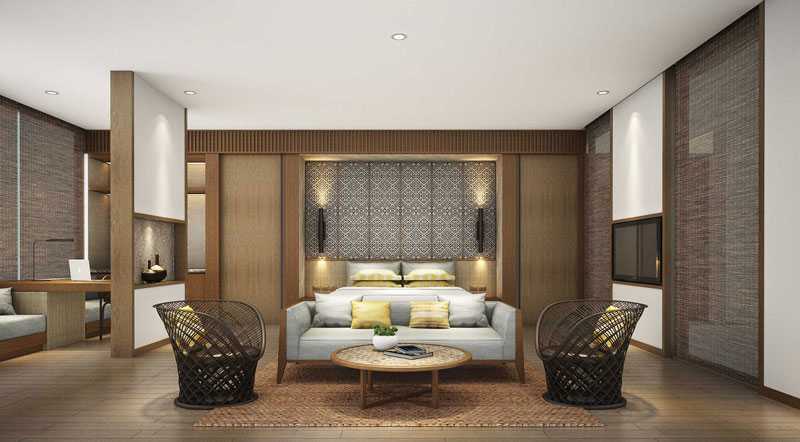
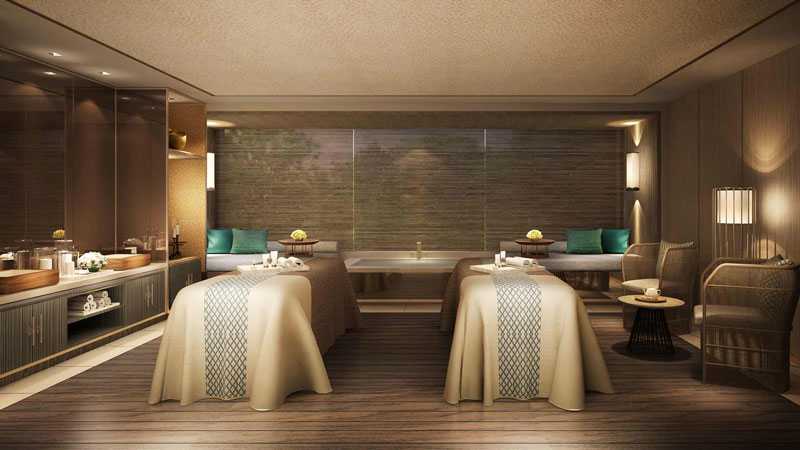
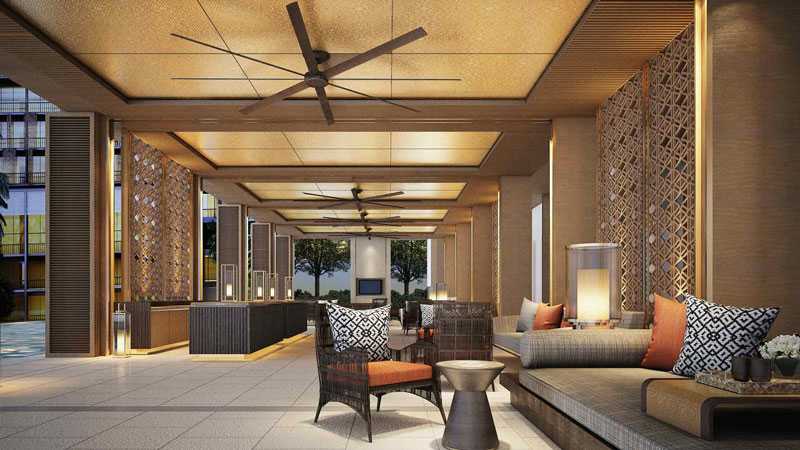
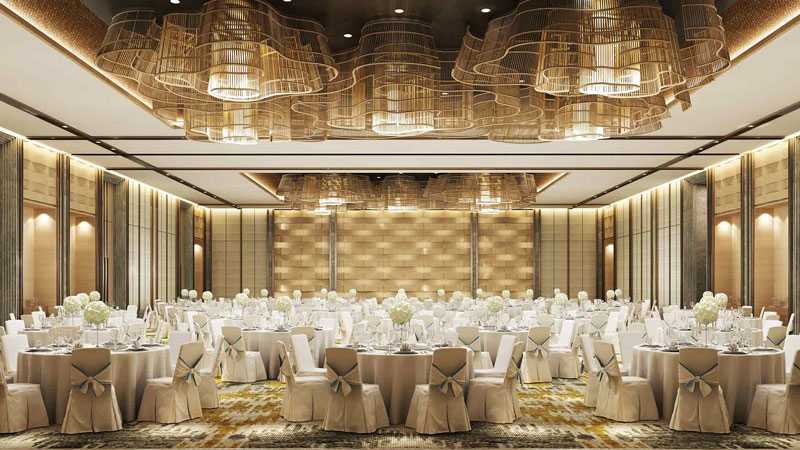
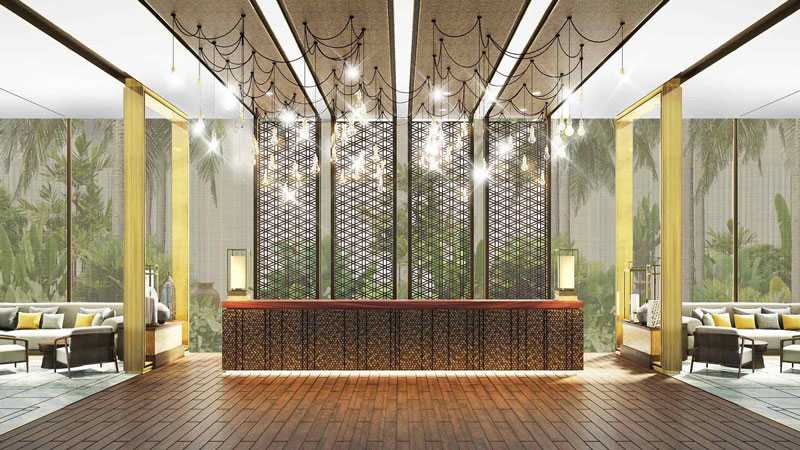
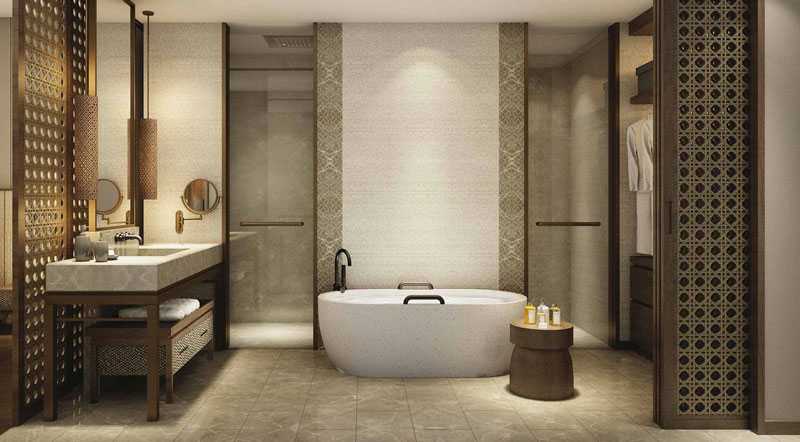
2BR Courtyard Villa
with Garden, Pool, Open Deck
Interior - 120.60 sqm
Garden A - 54.46 sqm
Garden B - 84.38 sqm
Pool - 19.51 sqm
Open Deck - 50.67 sqm
3BR Courtyard Villa
with Garden, Pool, Open Deck
1st Level Interior - 117.27 sqm
2nd Level Interior - 63.50 sqm
Garden - 43.14 sqm
Pool - 29.54 sqm
Open Deck - 53.68 sqm
All Courtyard Villas include:
Kitchen:
Dishwasher
Microwave
Range hood
Induction cooktop
Lavatory fixture
Oven
Refrigerator
Kitchen cabinetries
Island counter
Washer and dryer
Toilet and Bath:
Toilet
Lavatory with stand
Lavatory
Bathtub
Shower
Hand held shower
Tissue holder
Glass enclosure
Mirror
Bedroom:
Wardrobe
Living Area:
Air-condition unit
Extra Room:
Toilet
Lavatory (wall mount)
Hand held shower
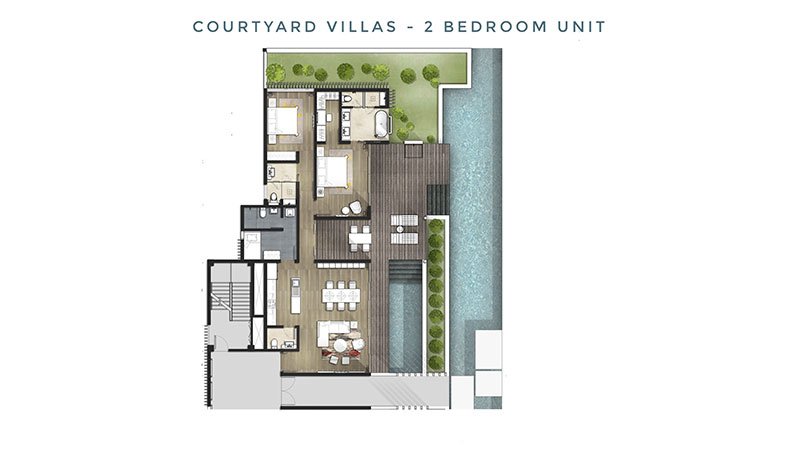
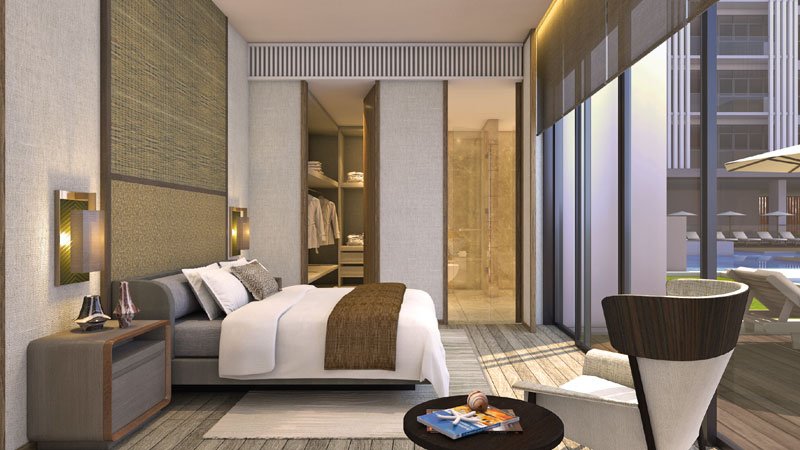
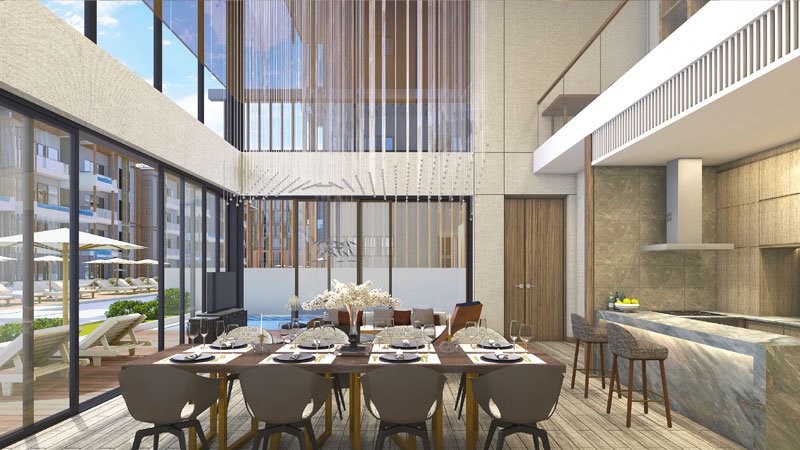
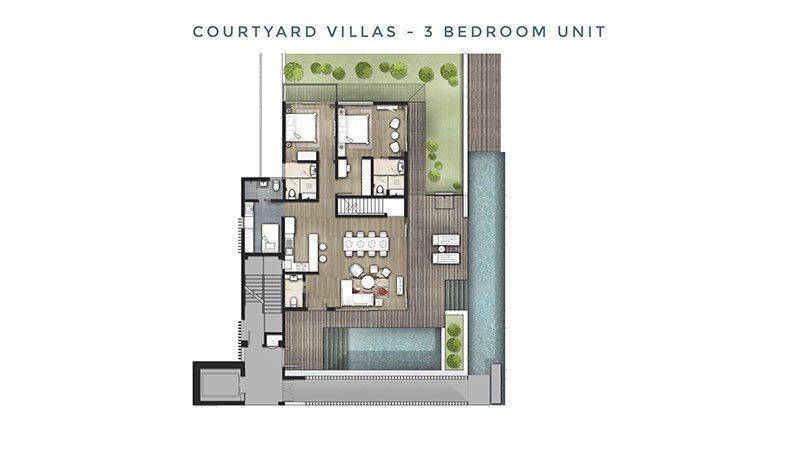
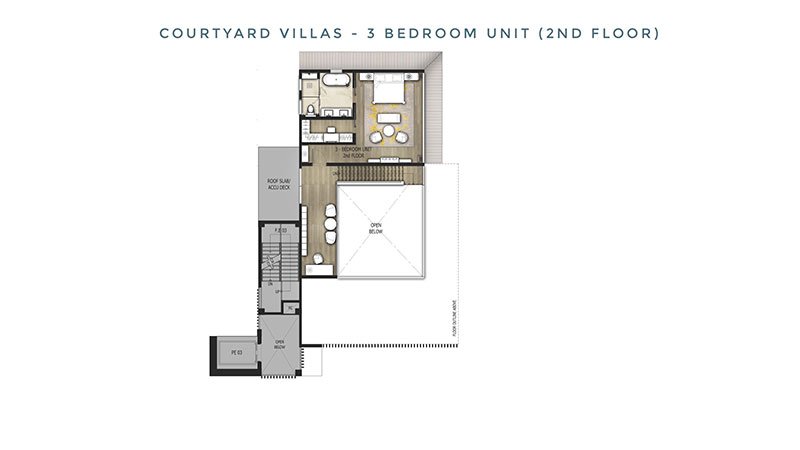
Residences
1. Main Entrance
2. Sales Pavilion
3. Residence Drop-off
4. Residential Tower
5. Residential Courtyard Units
6. Courtyard Lagoon Pool
7. Kids’ Pool
8. Residence Guest Parking
9. Residential Beachfront Facilities Resort
10. Resort Basement Parking
11. Resort Drop-off
12. Resort Tower
13. Resort Lobby Lounge
14. Ballroom & Pre-function Area
15. All-day Dining
16. Cave Bar
17. Resort Parking
18. Function Lawn
19. DJ Booth
20. Specialty Restaurant
21. Terraced Pool
22. Leisure Pool
23. Kids’ Pool
24. Bus Parking
25. Jetty Area
26. Chapel Area
27. Spa & Fitness Center
28. Kids’ Play Area
