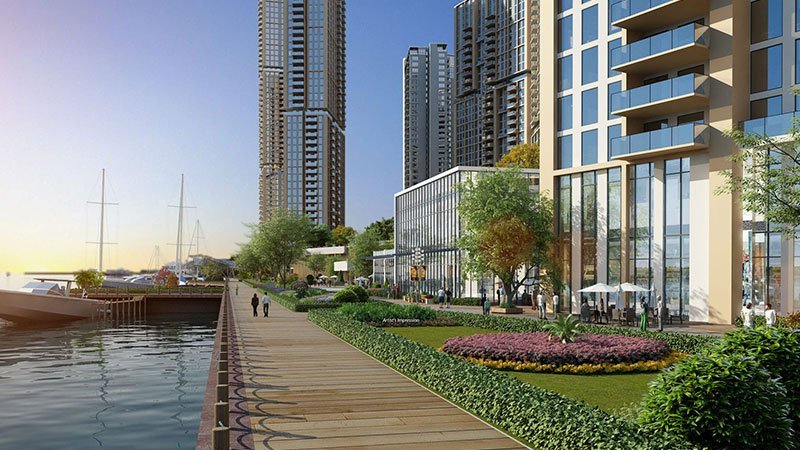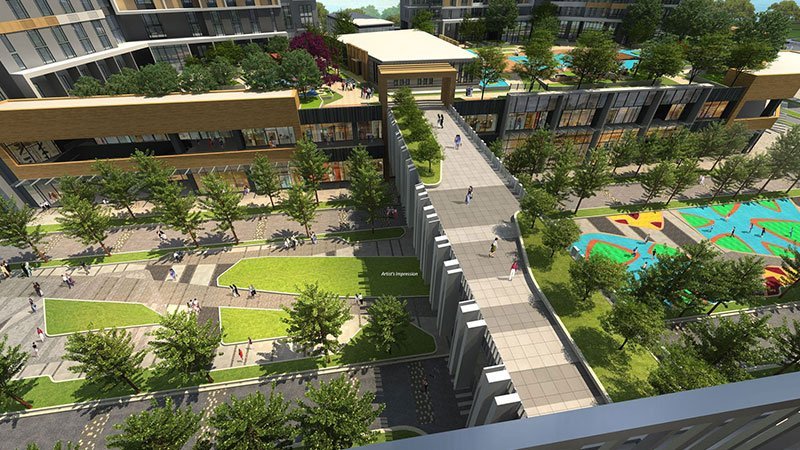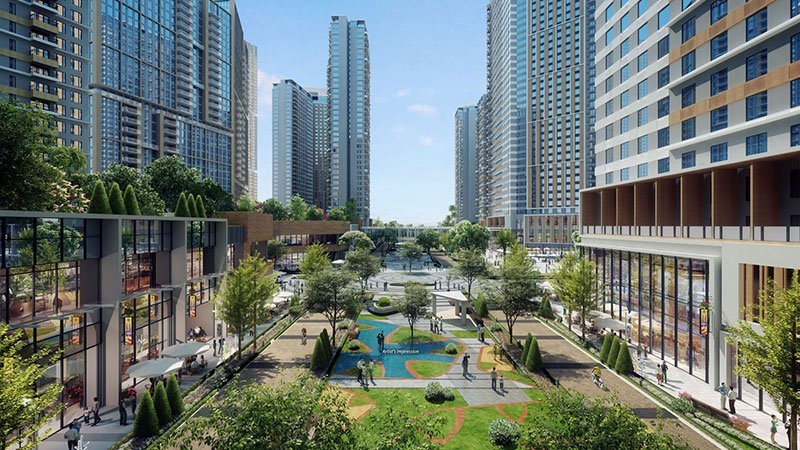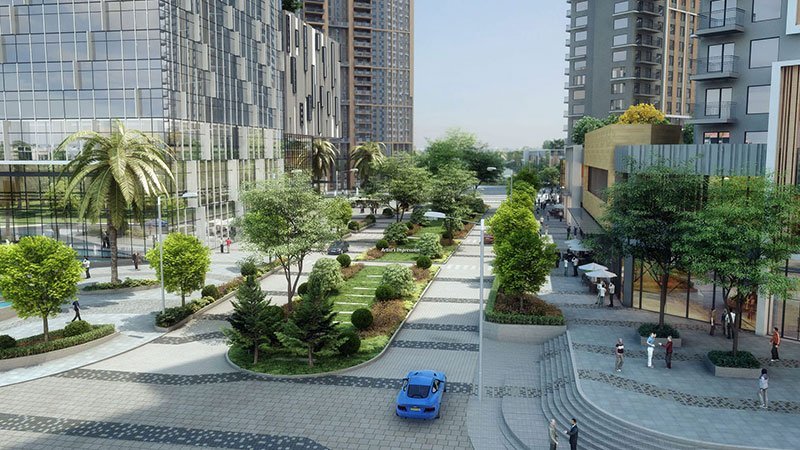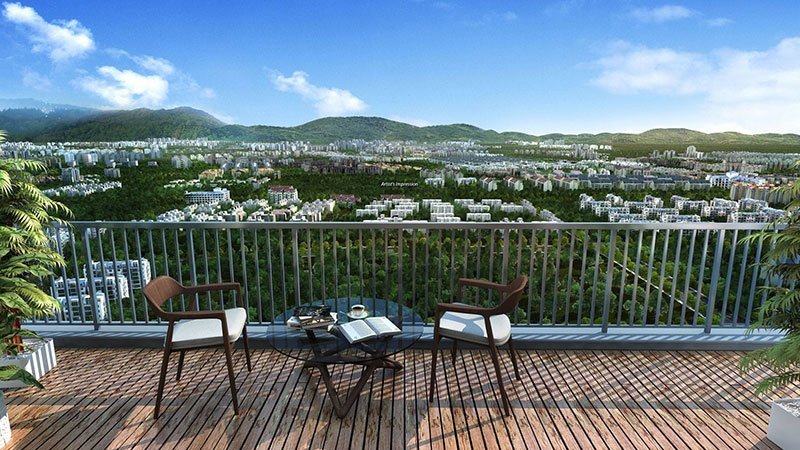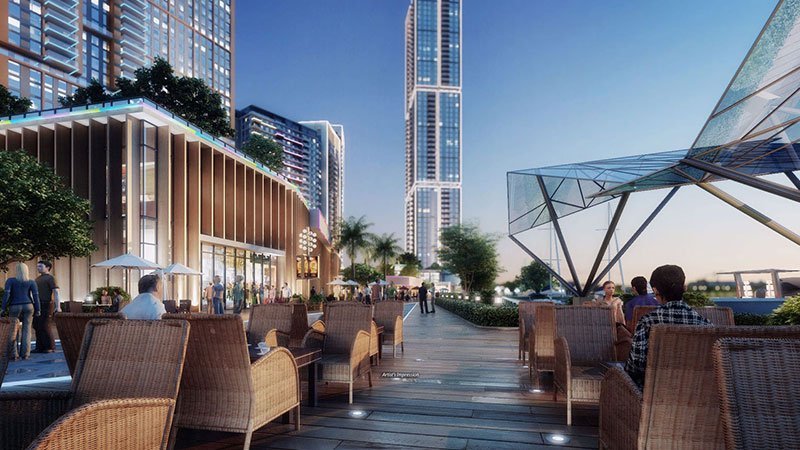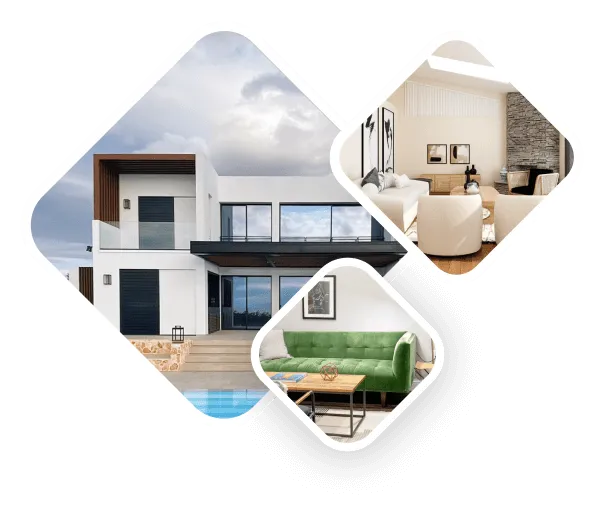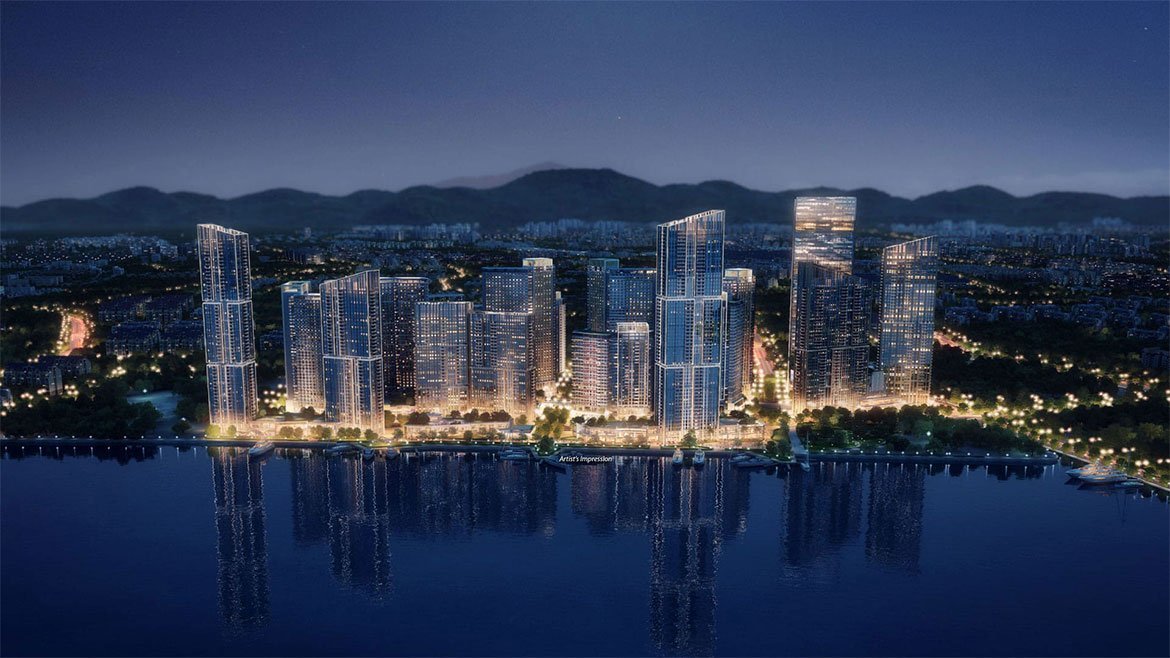
Mandani Bay Quay phase 2 is a state of the art development with a total construction floor area of 328,000 square metres. The development will feature four (4) towers and podium parking within the bay, bringing the total number of residential and non-residential units to 3,700.

Strategically located along the Mactan Channel in Mandaue City, Cebu, Mandani Bay is a world-class 20-hectare waterfront development with a stunning view of the coast and encompassing cityscape.
Estimated travel time to key places by car.
~ 1.3 km Parkmall
~ 1.6 km Singapore School Cebu
~ 1.7 km Cebu Doctors’ University
~ 1.7 km UCMed
~ 2.2 km Chong Hua Hospital
~ 3.5 km Radisson Blu Hotel
~ 3.8 km SM City Cebu
~ 6.5 km Cebu IT Park
~ 7.9 km Mactan Cebu Int’l. Airport
~ 9 km Cebu-Cordova Link Expressway
Exclusive Areas are spaces and amenities exclusive to Mandani Bay Quay residents. Shared Areas are common features accessible by all Mandani Bay residents.
EXCLUSIVE:
~ 50-meter Lap Pool
~ Kids’ Pool
~ Leisure Pool
~ Pool Deck
~ Pool Lounge
~ Aqua Deck
~ Water Play Area
~ Seating Pavilion
~ Reflexology
~ Outdoor Lounge
~ Office Amenity Deck
~ Office Outdoor Seating
~ Kids’ Playground
~ Split-out Multipurpose Lawn
~ Multipurpose Lawn
~ Outdoor Seating Area
~ Cabana
~ Floating Cabana
~ Clubhouse
SHARED:
~ Adventure Playground
~ Kids’ Playground
~ Outdoor Fitness
~ Sports Hall
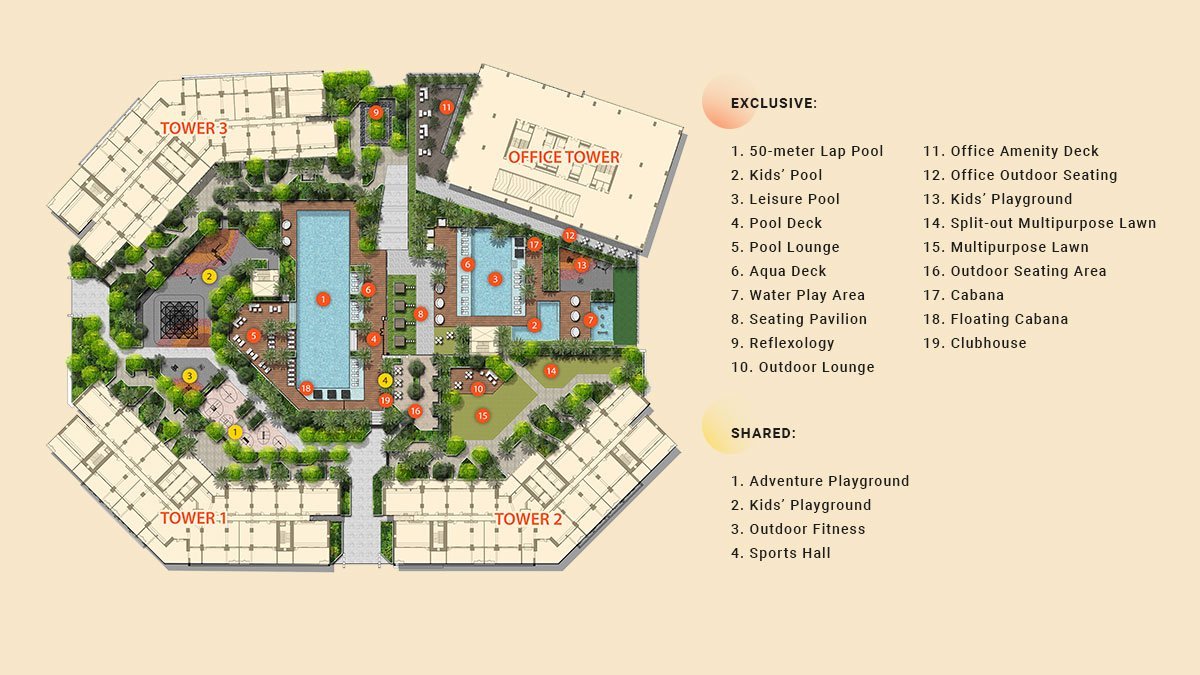





Ensuring a safe, efficient, and focused way of life, residential units as well as common areas and facilities are equipped with 100% Power Backup.
The towers have a common Reception and Lounge area. Each tower has 6 elevators – 5 for Passengers, and 1 for both Passengers and Service. CCTV is installed in key areas and even in the lift cars. Parking uses Card System Entry, and there is a dedicated parking for residents, separate from parking for retail customers.
RESIDENTIAL AREAS
~ Reception Area
~ Lounge Area
~ Mail Room
~ Central Garbage Collection Area
~ Naturally Ventilated Corridors
~ Provision for Garbage Collection on Every Floor
~ Separate Entry for Service Elevators
PARKING
~ Card System Entry
~ Separate Access for Residential and Retail ~ Parking
LIFTS
~ 6 Cars per Tower
– 5 for Passengers
– 1 for both Passengers and Service
CCTV
~ Ground Floor Lobby
~ Lift Cars
~ Amenities Area
~ Parking Entrance
~ Retail Area Perimeter
