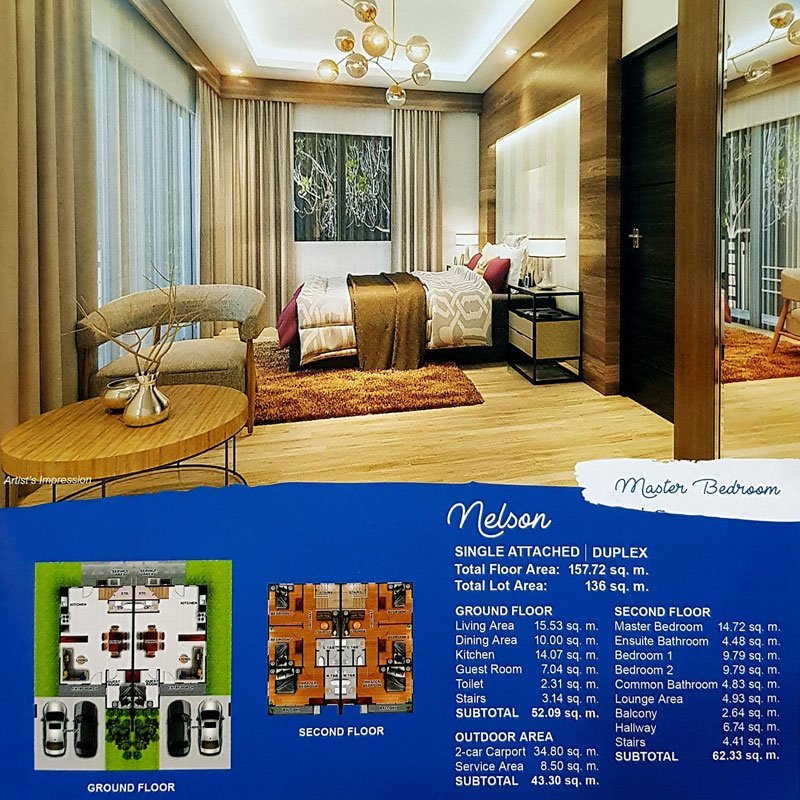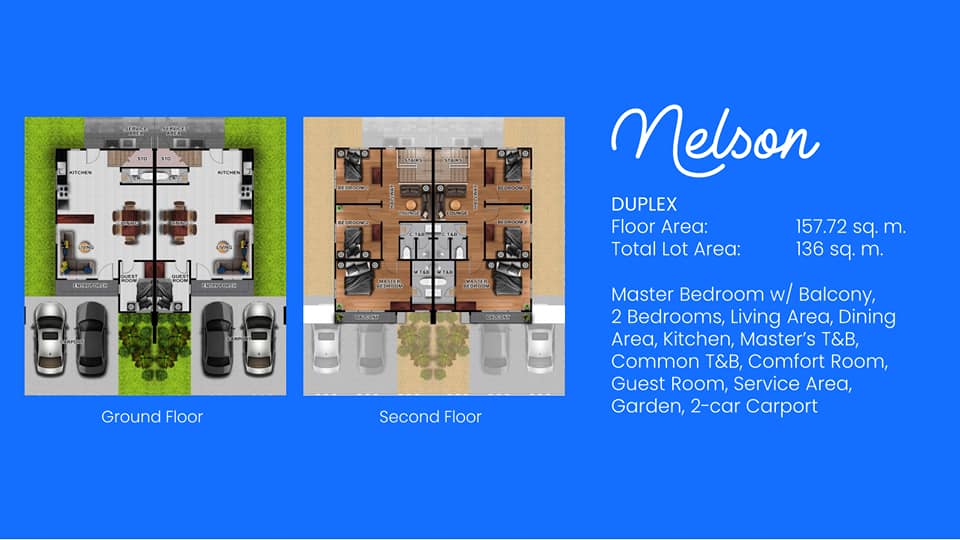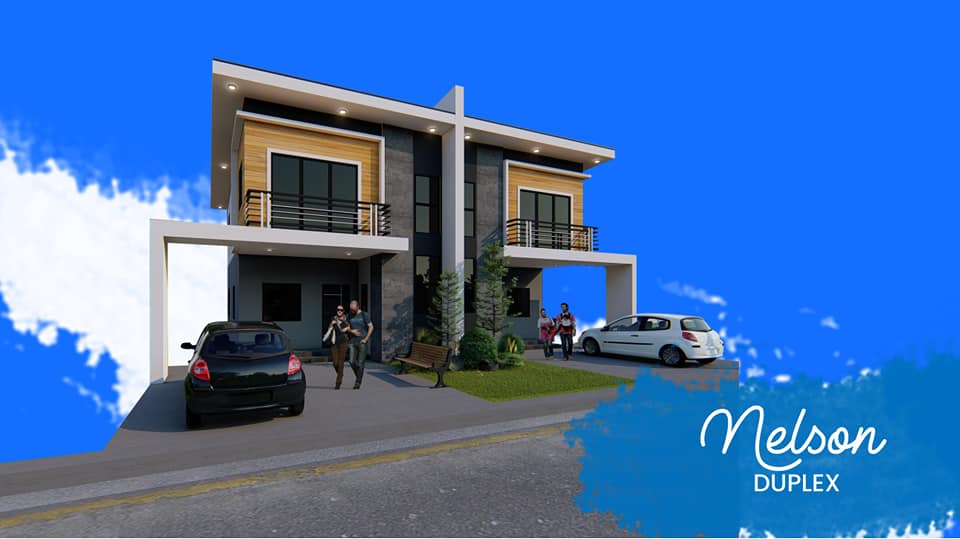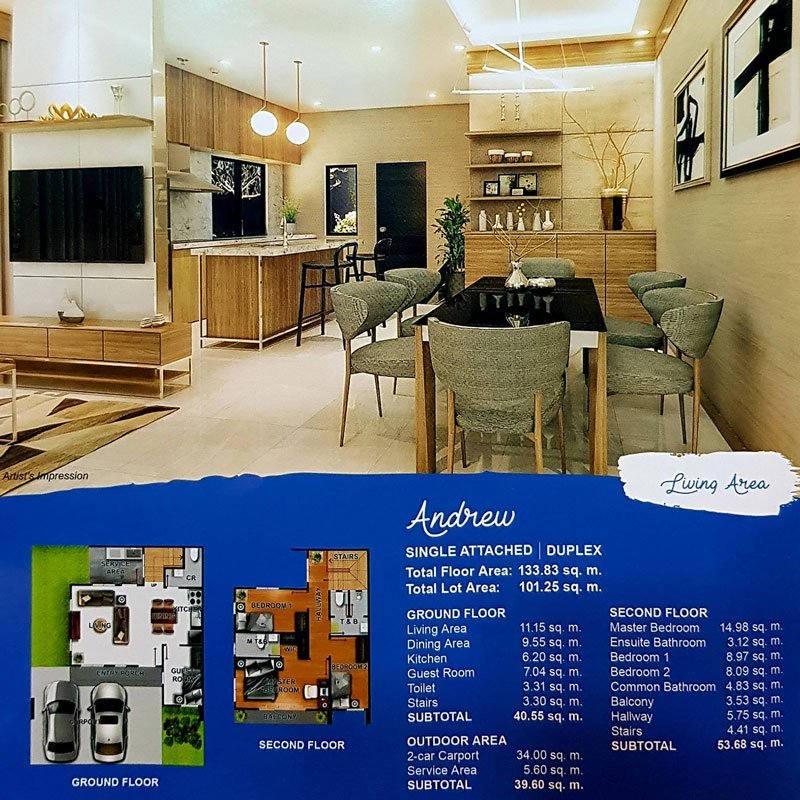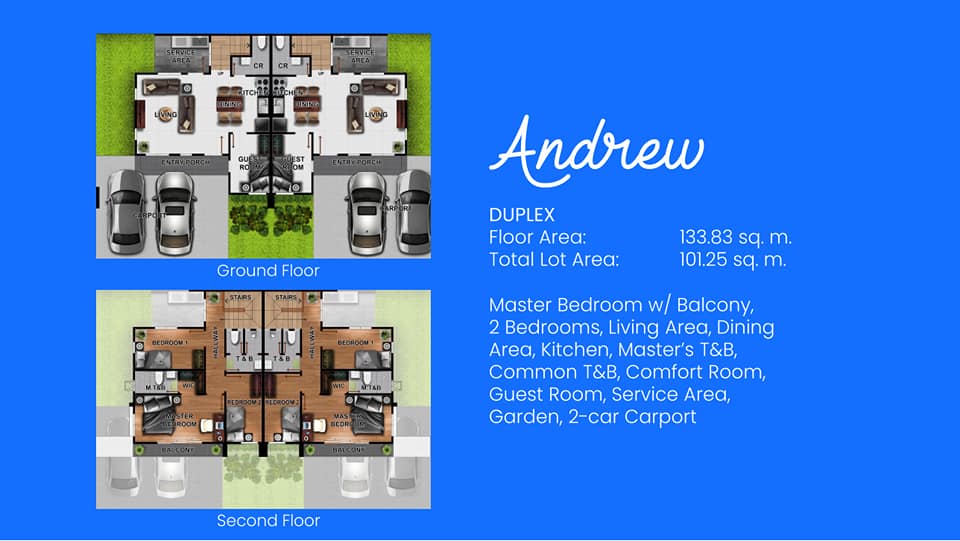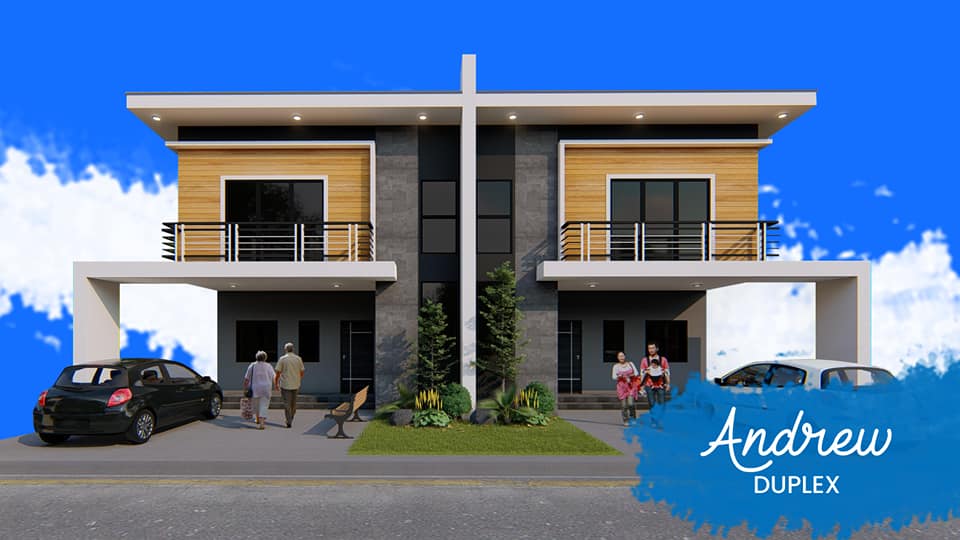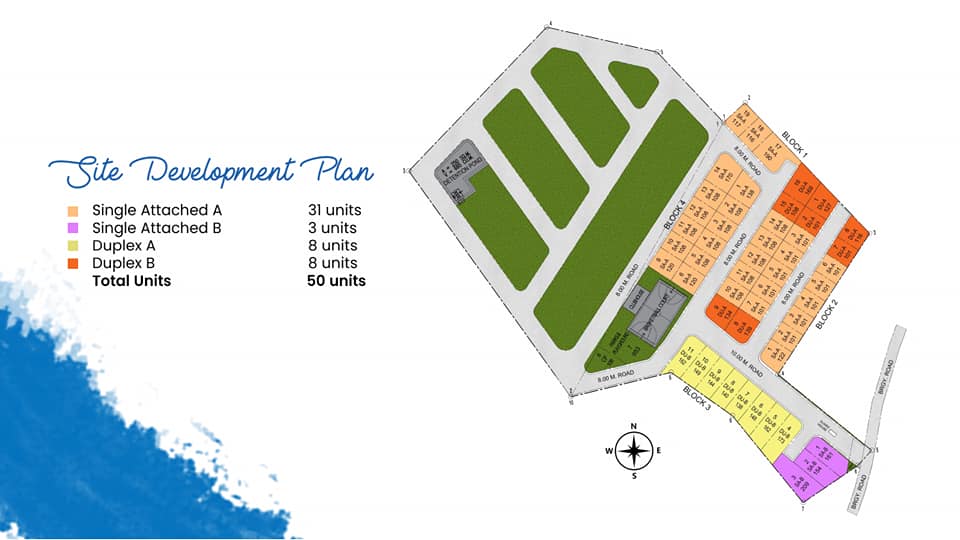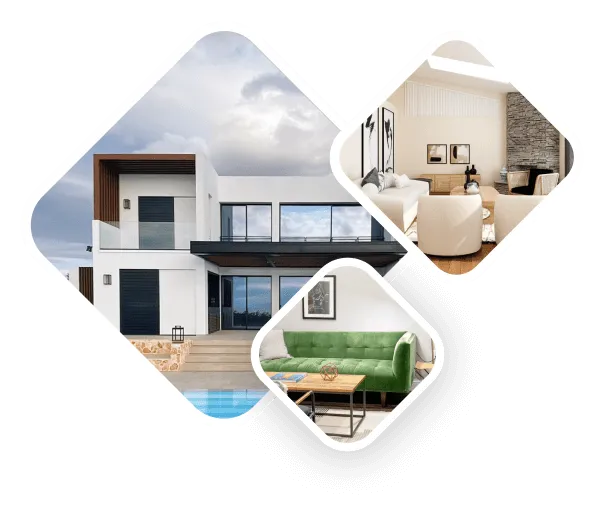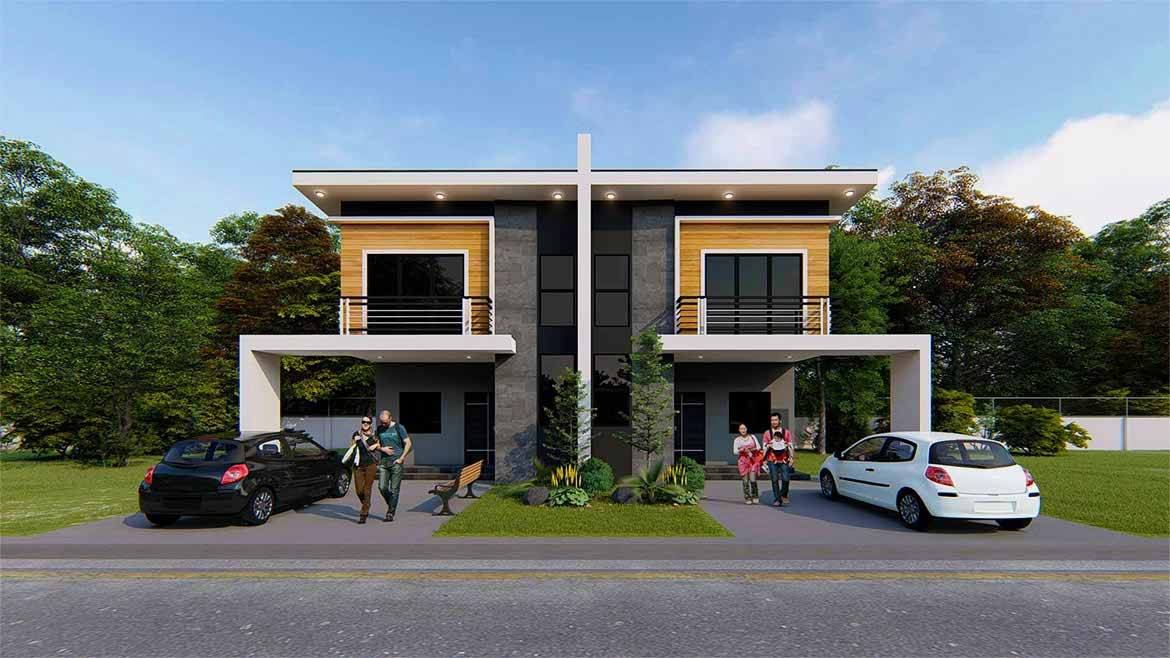
Breeza Scapes Mactan a new subdivision soon to rise in Lapu-Lapu City. A low density community with wide open spaces, Breeza merges exclusivity and comfort.

BreezaScapes Mactan is situated at Locata Road, Brgy. Looc, Lapu-Lapu City. With its accessibility to Mactan-Cebu International Airport and the on-going construction of Cordova-Cebu Link Expressway (Cebu’s 3rd Bridge), Breeza Scapes is a top-notch project in terms of investment. Our other top amenities are Covered Parking, Resort Style Swimming Pool, Fitness Center, Daycare with Kiddie Pool for Kids, Party Hall and Outdoor Dinning Area which will surely cater your needs whether you are traveling solo or with family and friends. There’s no need to leave your comfort zone once you call BreezaScapes!
~ 2 km Lapu-Lapu Public Market
~ 2.6 km Super Metro
~ 2.7 km La Nueva Supermarket
~ 2.8 km Lapu-Lapu PUJ Terminal
~ 3.2 km PHILSCA
~ 3.7 km 1st Bridge / Osmeña Bridge
~ 4.3 km Mactan Doctors’ Hospital
~ 4.3 km University of Cebu
~ 4.8 km Cebu-Cordova Link Expressway
~ 4.9 km Gaisano Grand Mall
~ 5.5 km Island Central Mactan
~ 6.9 km Mactan-Cebu Int’l Airport
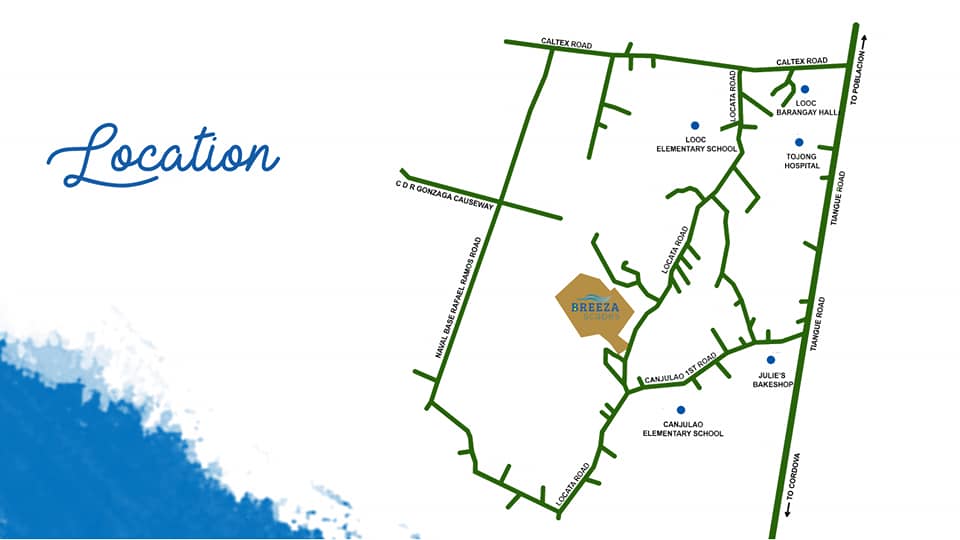
With an exclusivity and comfort that is not always seen in a low-density community with wide open-spaces, Breeza Scapes will also have what Priland calls the Priland Advantage, provisions for utilities and fixtures that aren’t always immediately available in other developers’ projects.
~ Basketball Court
~ Playground
~ Swimming Pool
~ Clubhouse
~ Underground Drainage
~ Cementer Roads and curbs
~ Elegant Guardhouse Perimeter Fence
~ Ready for Water & Electric connection

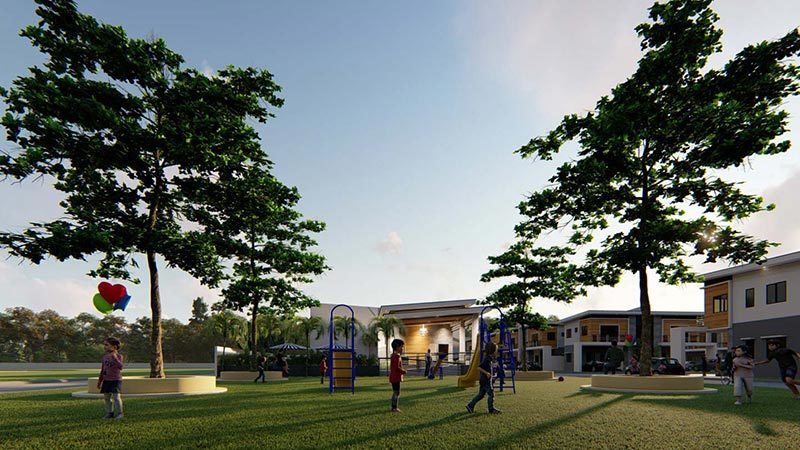
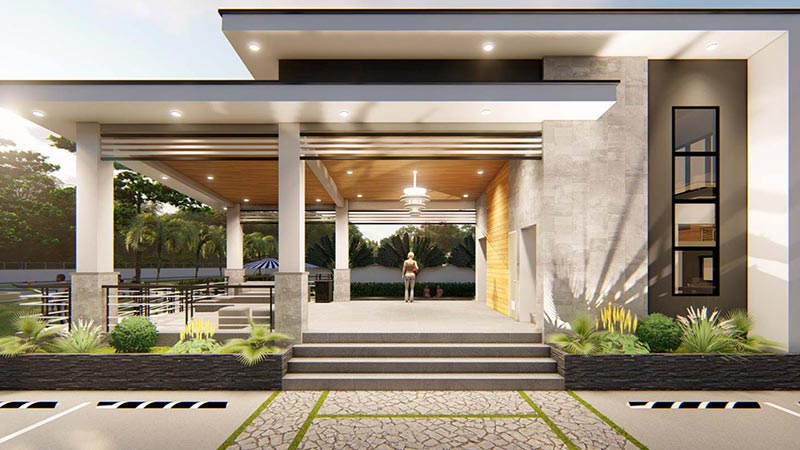
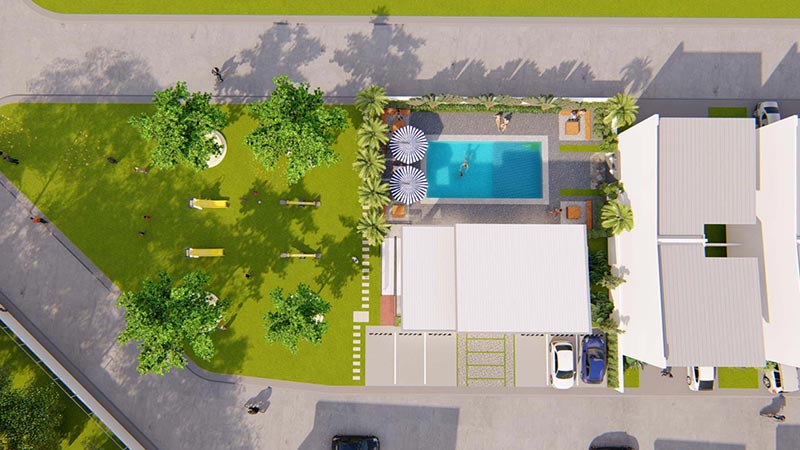
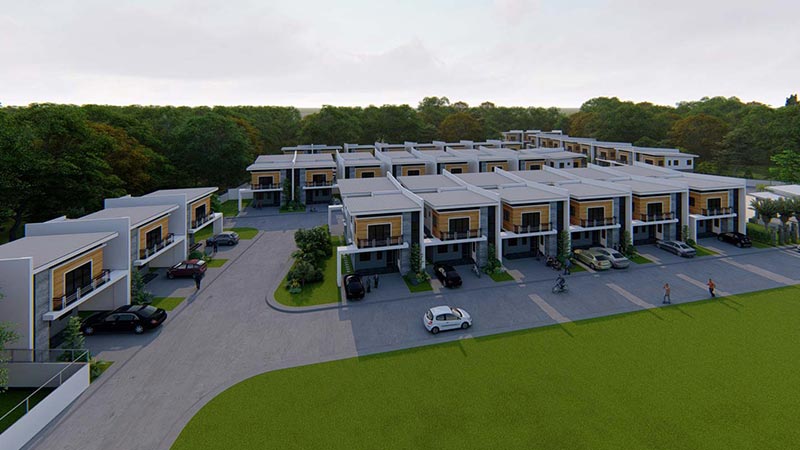
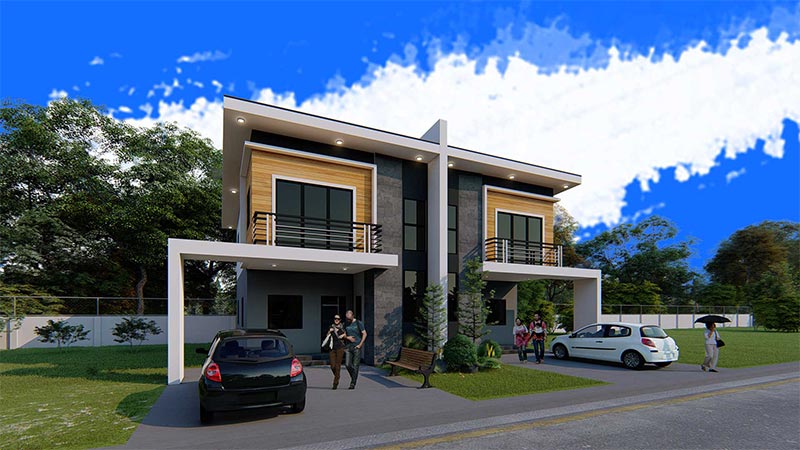
Andrew | Single Attached | Duplex
Total Floor Area: 133.83 sq. m.
Total Lot Area: 101.25 sq. m.
Studio Units
Living Area: 11.15 sq. m.
Dining Area: 9.55 sq. m.
Kitchen: 6.20 sq. m.
Guest Room: 7.04 sq. m.
Toilet: 3.31 sq. m.
Stairs: 3.30 sq. m.
SUBTOTAL: 40.55 sq. m.
Outdoor Area 2-car
Carport: 34.00 sq. m.
Service Area: 5.60 sq. m.
SUBTOTAL: 39.60 sq. m.
Second Floor
Master Bedroom: 14.98 sq. m.
Ensuite Bathroom: 3.12 sq. m.
Bedroom 1: 8.97 sq. m.
Bedroom 2: 8.09 sq. m.
Common Bathroom: 4.83 sq. m.
Balcony: 3.53 sq. m.
Hallway: 5.57 sq. m.
Stairs: 4.41 sq. m.
SUBTOTAL: 53.68 sq. m.
~~~~~~~~~~~
Nelson | Single Attached | Duplex
Total Floor Area: 157.72 sq. m.
Total Lot Area: 136 sq. m.
Ground Floor
Living Area: 15.53 sq. m.
Dining Area: 10.00 sq. m.
Kitchen: 14.07 sq. m.
Guest Room: 7.04 sq. m.
Toilet: 2.31 sq. m.
Stairs: 3.14 sq. m.
SUBTOTAL: 52.09 sq. m.
Outdoor Area
2-car Carport: 34.80 sq. m.
Service Area: 8.50 sq. m.
SUBTOTAL 43.30 sq. m.
Second Floor Master
Bedroom: 14.72 sq. m.
Ensuite Bathroom: 4.48 sq. m.
Bedroom 1: 9.79 sq. m.
Bedroom 2: 9.79 sq. m.
Common Bathroom: 4.83 sq. m.
Lounge Area: 4.93 sq. m.
Balcony: 2.64 sq. m.
Hallway: 6.74 sq. m.
Stairs: 4.41 sq. m.
SUBTOTAL 62.33 sq. m.
