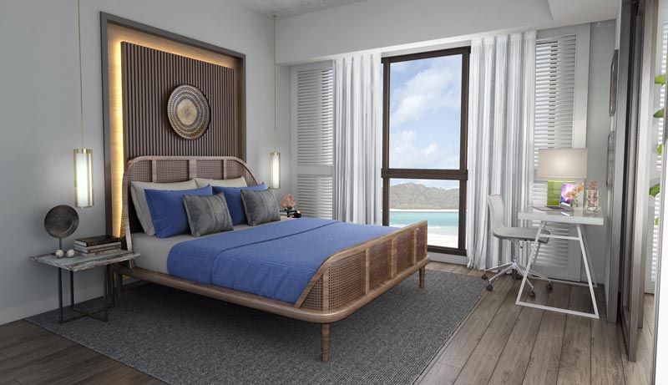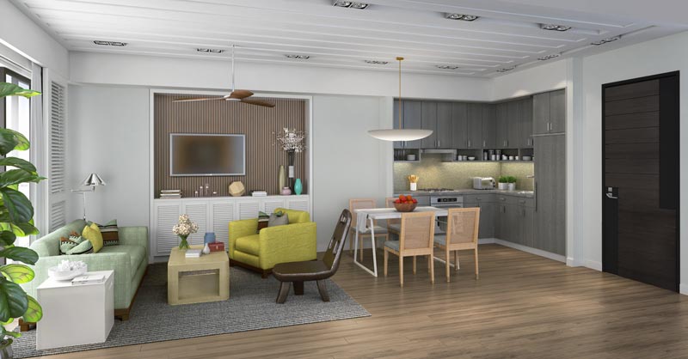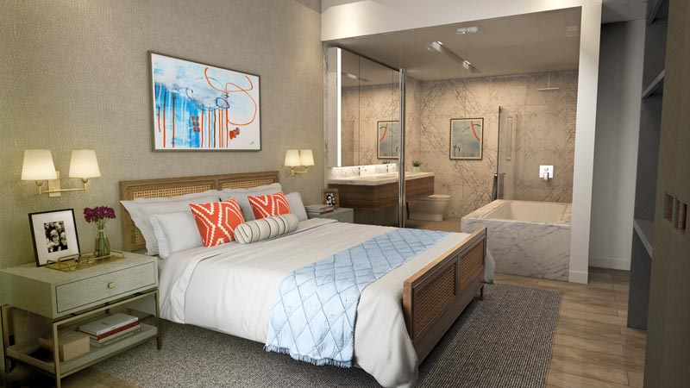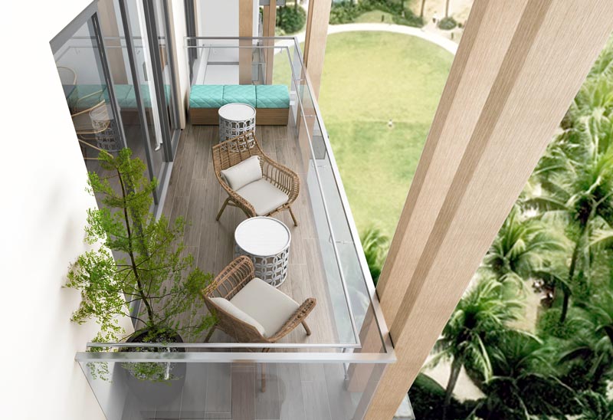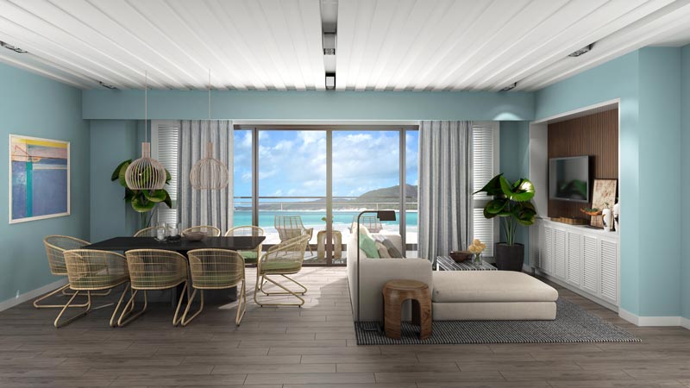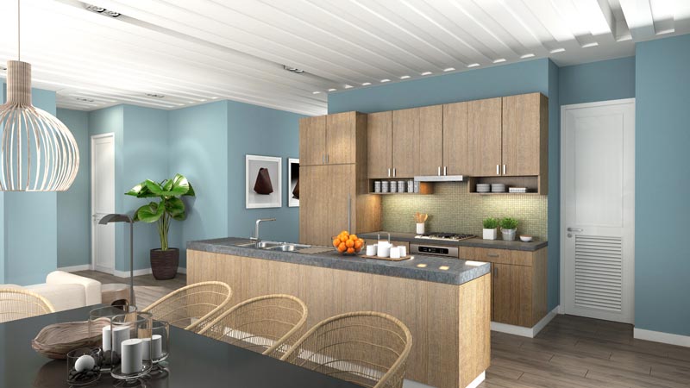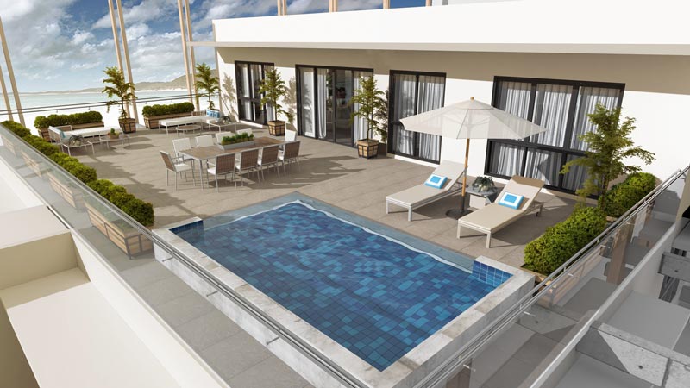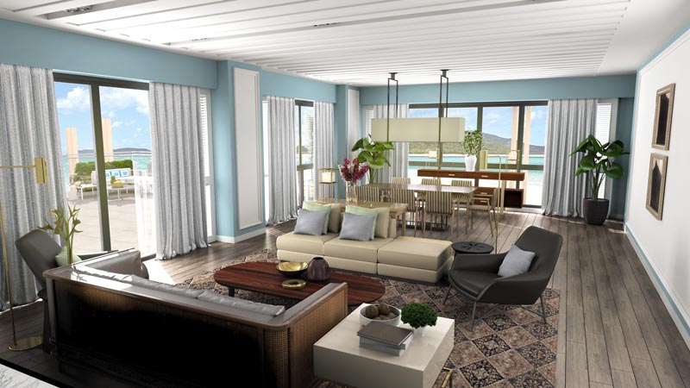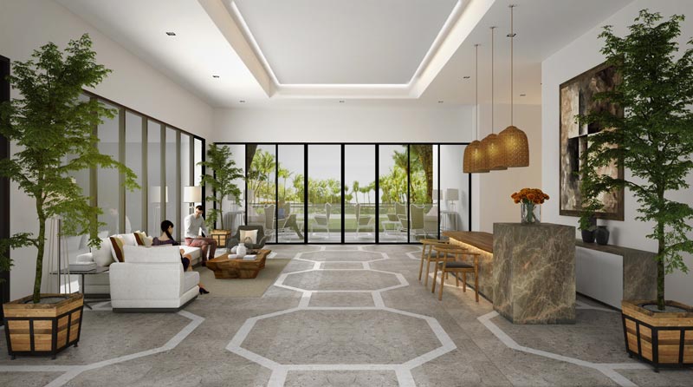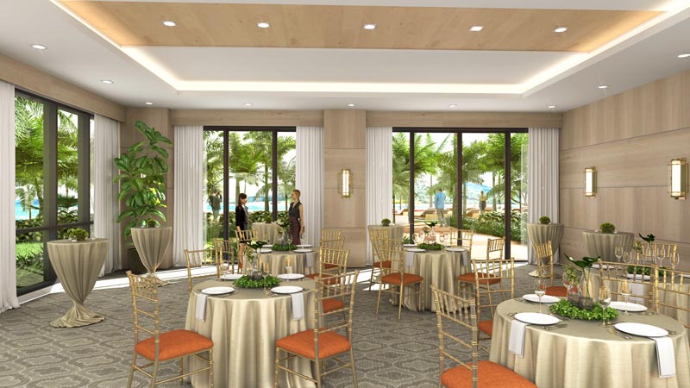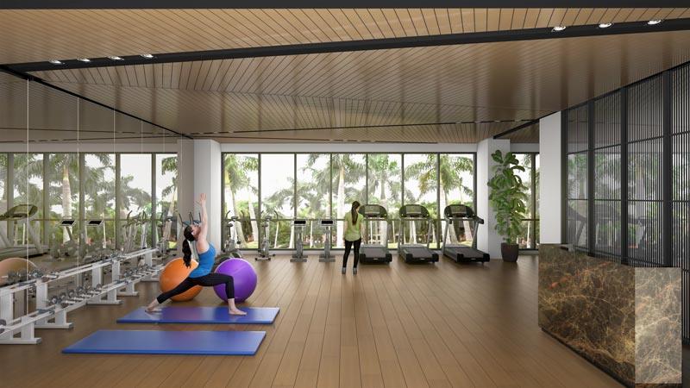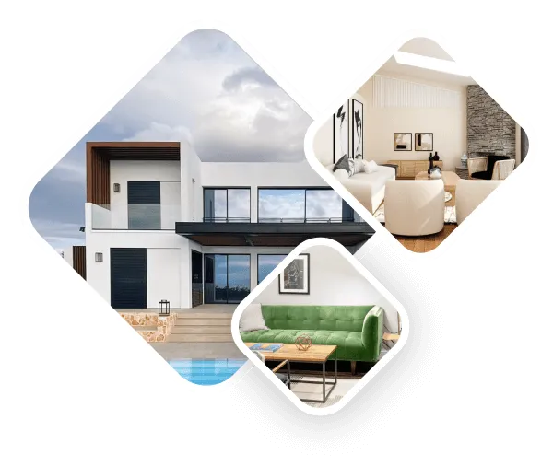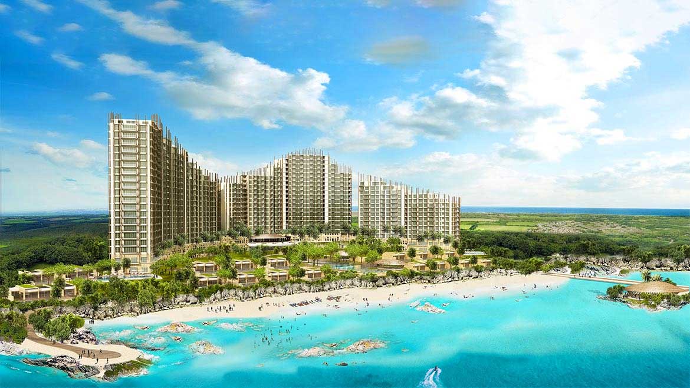
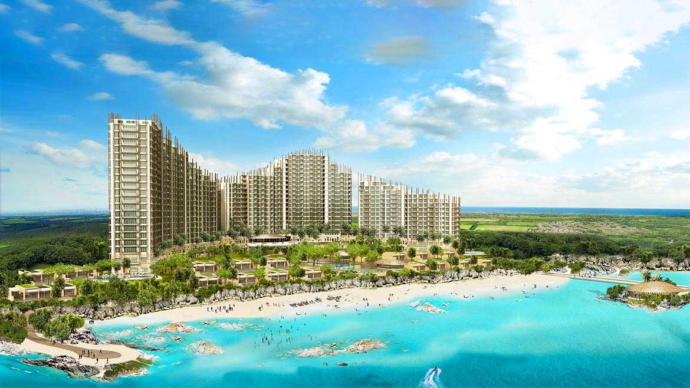
~ 1-Bedroom Unit
Typical Unit Layout / Unit M
Living/Dining/Kitchen 30sqm
Master Bedroom 19sqm
T & B 11sqm
Balcony 7sqm
TOTAL AREA 67sqm
~ 2-Bedroom Unit
Typical Unit Layout / Unit H
Living/Dining 26sqm
Kitchen 8sqm
Master Bedroom 16sqm
Master – T & B 10sqm
Bedroom 1 15sqm
Bedroom 1 – T & B7sqm
Maid’s Room 4sqm
Maid’s – T & B 2sqm
Powder Room 4sqm
Balcony 9sqm
TOTAL AREA 101 sm
~ 2-Bedroom Suite
Typical Unit Layout / Unit D
Living/Dining 38sqm
Kitchen 12sqm
Hallway 3sqm
Master Bedroom 17sqm
Walk-in Closet 9sqm
Master Bedroom Balcony 7sqm
Bedroom 1 18sqm
Bedroom 1 – T & B 5sqm
Maid’s Room 5sqm
Maid’s – T & B 3sqm
Powder Room 4sqm
Balcony 10sqm
TOTAL AREA 142sqm
~ 3-Bedroom Unit
Typical Unit Layout / Unit J
Living/Dining 39sqm
Kitchen 9sqm
Hallway 3sqm
Master Bedroom 28sqm
Master T&B 11sqm
Master Bedroom Balcony 7sqm
Bedroom 1 15sqm
Bedroom 1 T&B 5sqm
Bedroom 2 24sqm
Bedroom 2 T&B 7sqm
Maid’s Room 7sqm
Maid’s – T & B 2sqm
Powder Room 3sqm
Balcony 13sqm
TOTAL AREA 173 sm
~4-Bedroom Unit
Typical Unit Layout / Unit C
Living/Dining 86sqm
Kitchen 20sqm
Master Bedroom 37sqm
Walk-in Closet 7sqm
Master T&B 14sqm
Bedroom 1 23sqm
Bedroom 1 T&B 6sqm
Bedroom 2 24sqm
Bedroom 2 T&B 6sqm
Bedroom 3 24sqm
Bedroom 3 T&B 6sqm
Maid’s Room 7sqm
Maid’s – T & B 2sqm
Powder Room 5sqm
Storage Pantry 7sqm
Terrace (Covered) 20sqm
Terrace (Uncovered) (115 sqm)
TOTAL AREA 292 sqm
~ Two-Bedroom Villa
Indoor Areas:
Living / Dining / Kitchen – 52sqm
Master Bedroom – 34sqm
Master T & B – 10sqm
Bedroom 1 – 27sqm
Bedroom 1 T & B – 10sqm
Covered Areas:
Entry – 15sqm
Outdoor Tub – 9sqm
Pool Deck – 27sqm
Total Area: 184sqm
~ Two Bedroom Villa
Indoor Areas:
Living / Dining / Kitchen – 52sqm
Master Bedroom – 34sqm
Master T & B – 10sqm
Bedroom 1 – 27sqm
Bedroom 1 T & B – 10sqm
Covered Areas:
Entry – 15sqm
Outdoor Tub – 9sqm
Pool Deck – 27sqm
Total Area: 184sqm
~ Three-Bedroom Villa
Indoor Areas:
Living / Dining Kitchen – 68sqm
Master Bedroom – 29sqm
Master T & B – 19sqm
Master WIC – 5sqm
Bedroom 1 – 22sqm
Bedroom 1 T & B – 9sqm
Indoor Areas:
Bedroom 2 – 31sqm
Bedroom 2 T & B – 14sqm
Powder Room – 4sqm
Pantry – 4sqm
Maid’s Room – 8sqm
Maid’s T & B – 2sqm
Covered Area:
Entry – 17sqm
Outdoor Shower – 8sqm
Pool Deck – 49sqm
Gazebo – 9sqm
Total Area: 298sqm
The Villas – Unit Finishes
Main Entrance
Main Stone Cladding – Natural Stone
Accent Stone Cladding – Adobe
Entrance Steps – Sandstone
Interior Lighting – Square Lighting Fixture with White Trim
Kitchen
Floor – Wood-like Tile
Countertop – Marble Countertop
Cabinetry – Wood Veneer
Backsplash – Bronze Tinted Mirror and Marble
Master Toilet & Bath
Walls – Porcelain Tiles
Floor – Porcelain Tiles
Countertop and Tub – Onyx Stone
Plumbing Fixtures and Fittings
Kohler under lavatory or approved equal
Gessi faucet or approved equal
Gessi shower set (Indoor Shower) or approved equal
Kohler shower set (Outdoor Shower) or approved equal
Kohler drop in bathtub or approved equal
Gessi bathtub mixer or approved equal
Special Features – Skylight over bathtub
Secondary Toilet & Bath
Walls – Porcelain Tiles
Floor – Porcelain Tiles
Countertop and Tub – Onyx Stone
Plumbing Fixtures and Fittings
Kohler under lavatory or approved equal
Gessi faucet or approved equal
Gessi shower set (Indoor Shower) or approved equal
Kohler shower set (Outdoor Shower) or approved equal
Gessi drop in bathtub or approved equal
Gessi bathtub mixer or approved equal
Gessi robe hook or towel bar and tissue holder or approved equal
Special Features – Skylight over bathtub
Pool Deck
Interior – Mosaic Tiles
Exterior – Ceramic Tiles
Outdoor Shower
Walls – Natural Stone
Accent Wall – Kudo Stones
Floor – Sandstone Slab
Shower Set with Shower Head Kohler or approved equal
Main Entrance
Main Stone Cladding – Natural Stone
Accent Stone Cladding – Adobe
Entrance Steps – Sandstone
Interior Lighting – Square Lighting Fixture with White Trim
Kitchen
Floor – Wood-like Tile
Countertop – Marble Countertop
Cabinetry – Wood Veneer
Backsplash – Bronze Tinted Mirror and Marble
Master Toilet & Bath
Walls – Porcelain Tiles
Floor – Porcelain Tiles
Countertop and Tub – Onyx Stone
Plumbing Fixtures and Fittings
Kohler under lavatory or approved equal
Gessi faucet or approved equal
Gessi shower set (Indoor Shower) or approved equal
Kohler shower set (Outdoor Shower) or approved equal
Kohler drop in bathtub or approved equal
Gessi bathtub mixer or approved equal
Special Features – Skylight over bathtub
Secondary Toilet & Bath
Walls – Porcelain Tiles
Floor – Porcelain Tiles
Countertop and Tub – Onyx Stone
Plumbing Fixtures and Fittings
Kohler under lavatory or approved equal
Gessi faucet or approved equal
Gessi shower set (Indoor Shower) or approved equal
Kohler shower set (Outdoor Shower) or approved equal
Gessi drop in bathtub or approved equal
Gessi bathtub mixer or approved equal
Gessi robe hook or towel bar and tissue holder or approved equal
Special Features – Skylight over bathtub
Pool Deck
Interior – Mosaic Tiles
Exterior – Ceramic Tiles
Outdoor Shower
Walls – Natural Stone
Accent Wall – Kudo Stones
Floor – Sandstone Slab
Shower Set with Shower Head Kohler or approved equal
Villa Features
~ Plunger Pool and deck
~ Lush landscaping around villas
~ Panoramic view of Hilutungan Channel
~ Villas accessible via buggy paths
~ Automatic fire alarm and fire detection
~ Closed circuit TV monitoring
~ Basement parking equipped with ventilation system
~ Pre-assigned parking spaces
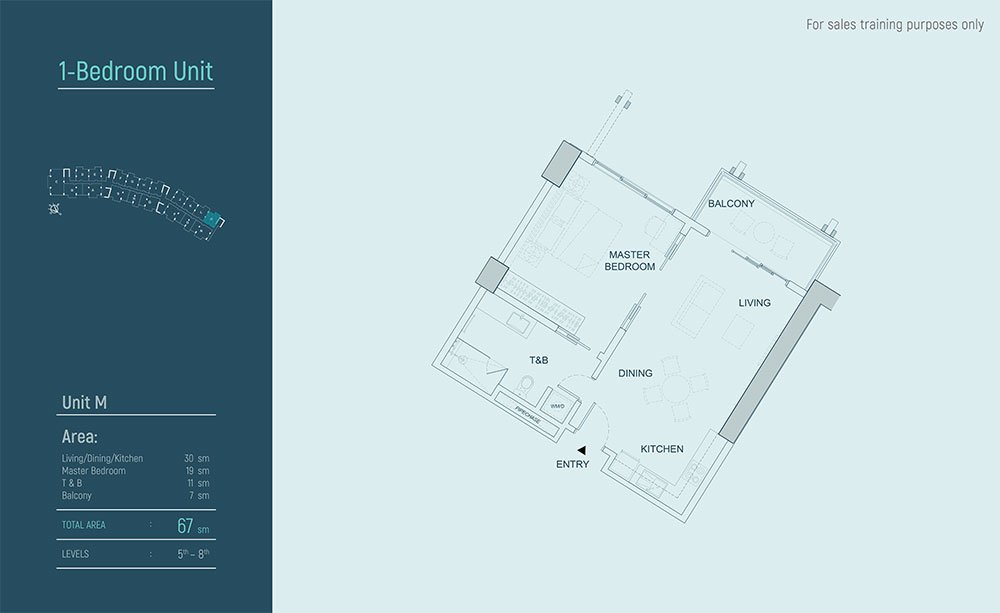
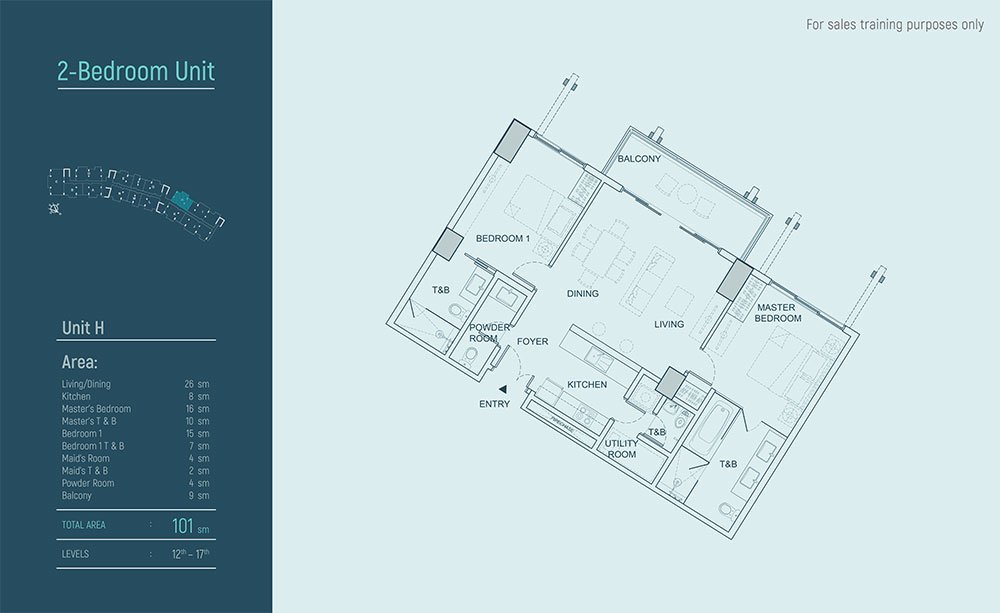
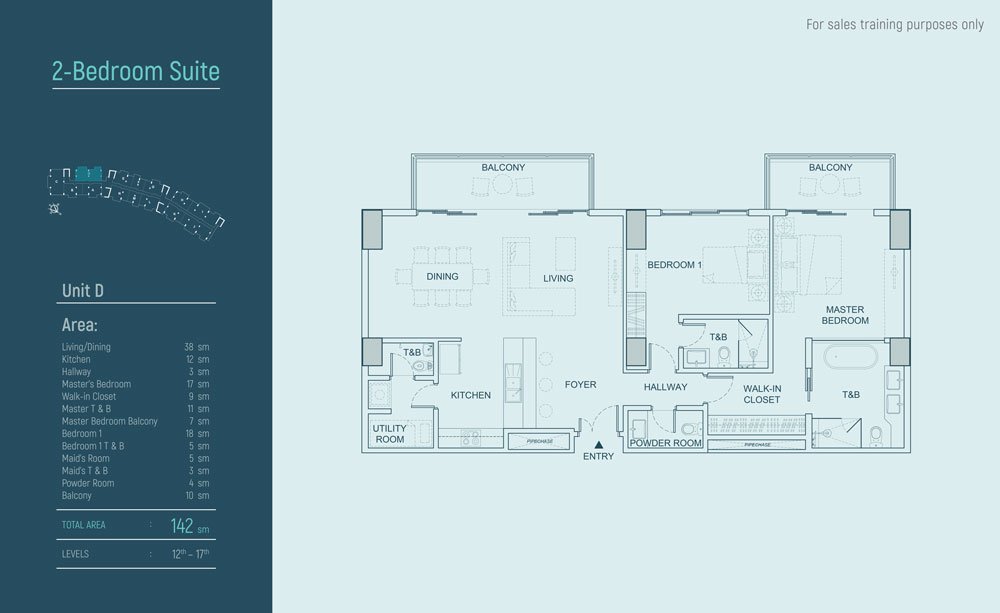
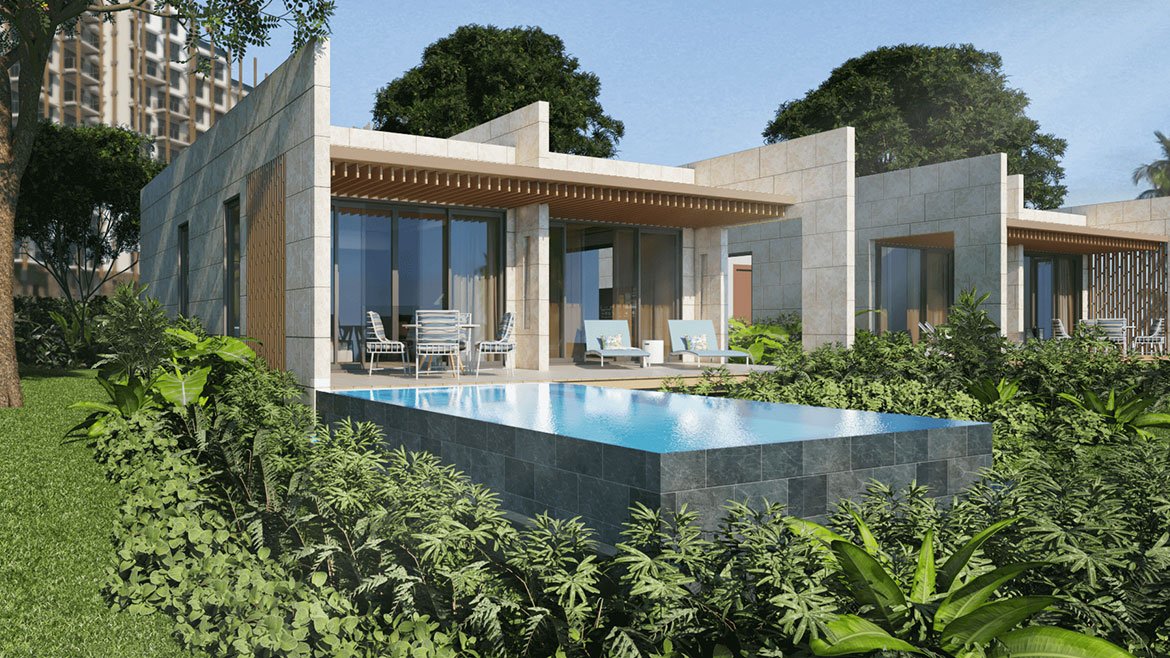
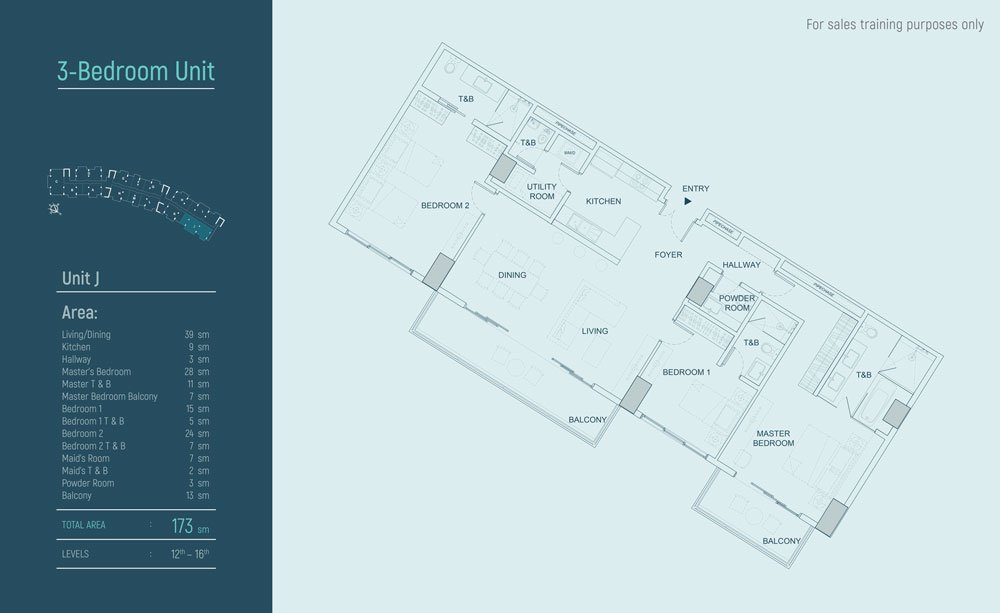
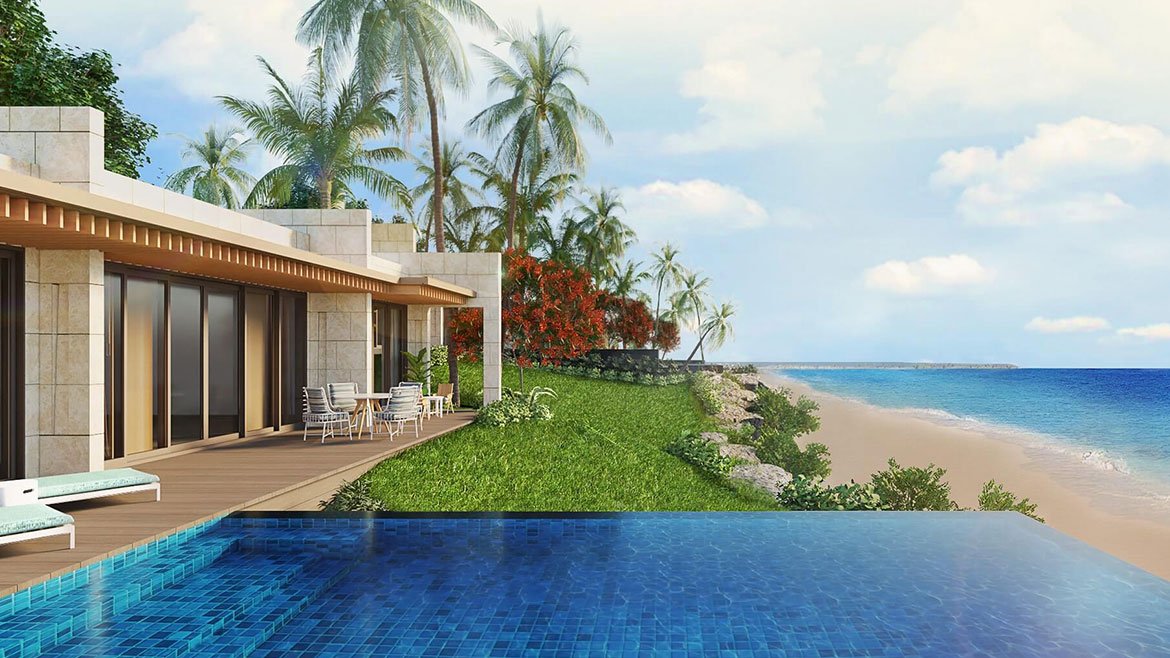
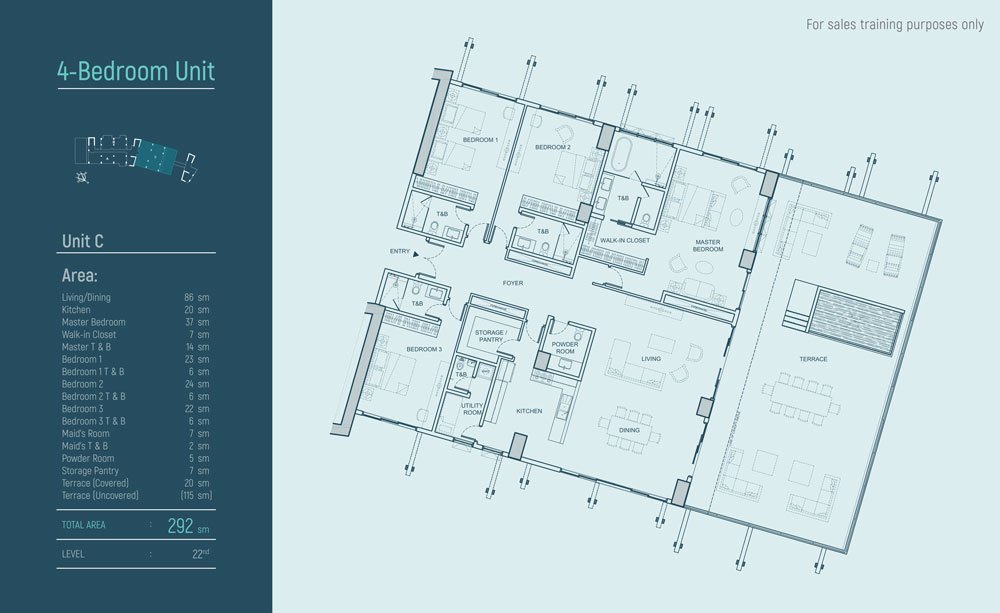
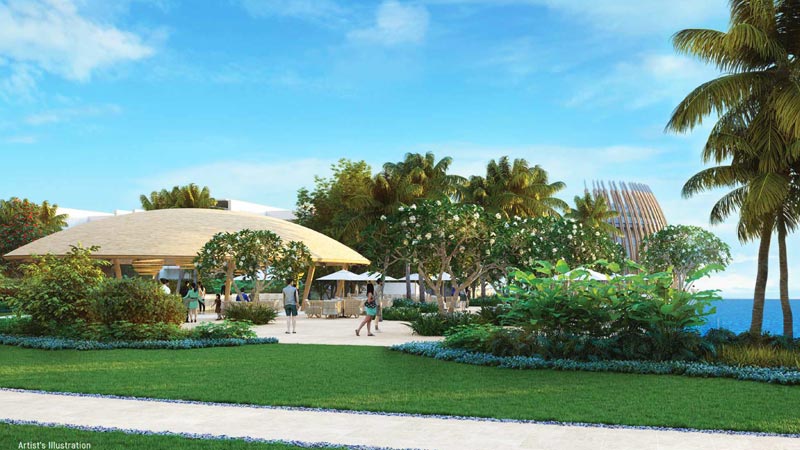
Aruga Mactan is a resort and residential area located in the heart of Lapu-Lapu City, Cebu. The project is set to redefine the landscape of real estate in Philippines, incorporating top-notch facilities and services within its vicinity.
~ 230 m Sheraton
~ 3 km Shangri-La Mactan
~ 3.8 km Mactan Newtown
~ 7.7 km JPark Island Resort
~ 8 km Arc Hospital
~ 10 km Lapu-Lapu City College
~ 11 km PHILSCA
~ 12 km University of Cebu
~ 12 km Mactan Doctors’ Hospital
~ 14 km Gaisano Grand Mall
~ 12 km Mactan-Cebu Int’l Airport
~ 15 km Cebu-Cordova Link Expressway
A private escape turned into a sophisticated and luxurious piece of real estate, Aruga Mactan will continue to bring its signature lifestyle to Mactan with its spacious units, carefully curated amenities, and full services. This resort is the gateway to Cebu . On site or away. You'll feel like home from the minute you step off the plane.
~ 200 meter Beachfront
~ Residential Lobby
~ Sea-Facing Swimming Pools
~ Pool Deck and Lounge
~ Residents’ Lounge
~ Gym and Yoga Studio
~ Function Rooms
~ Children’s Play Area
~ Open Grounds
Located along the serene side of the island, Aruga Mactan Resort and Residences is an innovative residential concept that mixes the perks of resort relaxation with Rockwell’s signature community living. With only about 276 units, and boasting of a 300-meter beach front, you can have your share in this exclusive paradise reserved for the country’s discerning elite.
~ Four high-speed elevators; 2 Passenger and 2 Service Lifts
~ Automatic fire alarm, fire detection and sprinkler systems
~ 100% standby emergency power
~ Security system with electronic access control
~ Basement parking equipped with ventilation system
~ Close circuit TV monitoring
~ Exclusive drop-off bay
~ Pre-assigned parking spaces for 2BR-4BR units
