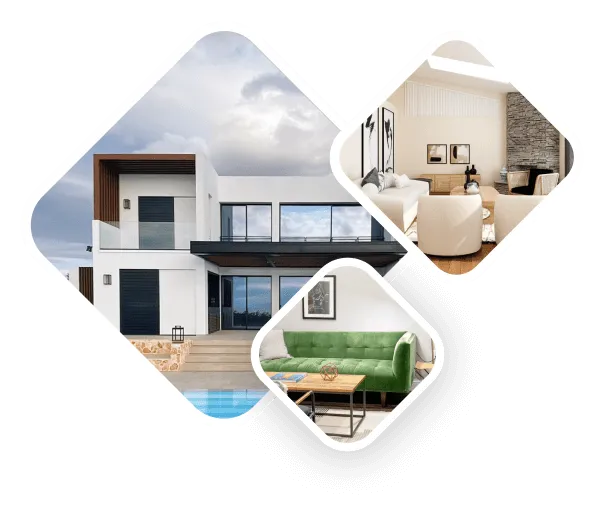
The Avida Towers Riala is situated in the heart of Cebu. It is located very close to The Cebu I.T Park, which is an integrated, master-planned, mixed use community developed by Ayala Land-affiliate, Cebu Property Ventures and Development Corp.
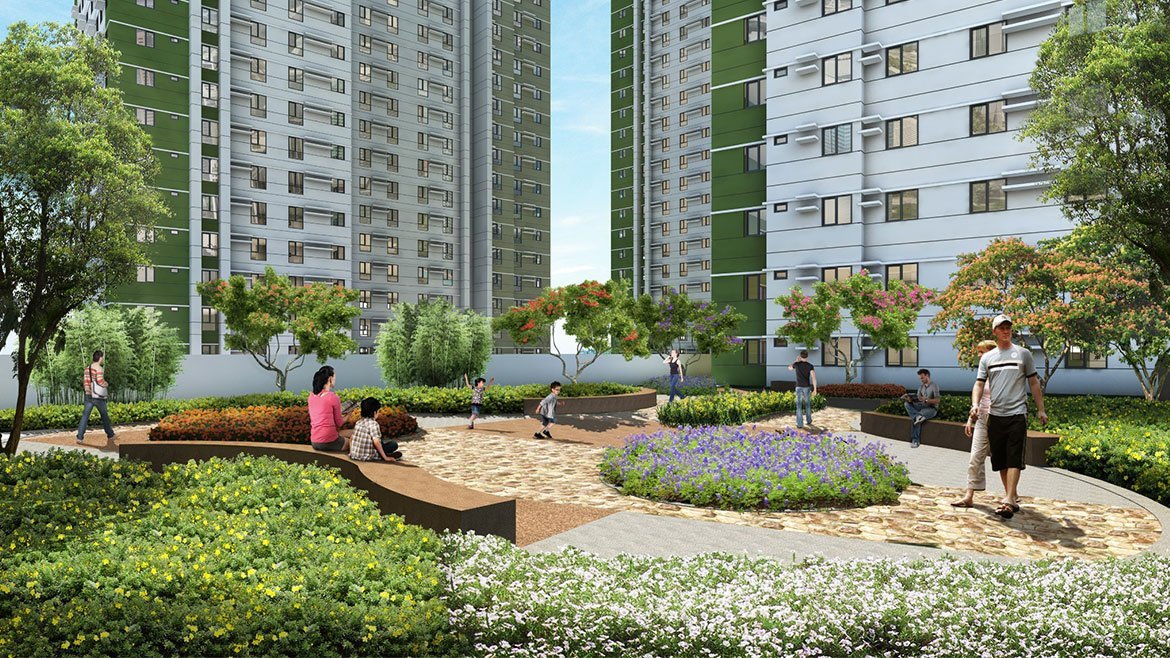
Avida Towers Riala is located at the Cebu IT Park, the city's most dynamic lifestyle district. The location is mere steps away from the best the city has to offer: commercial and business centers and top schools and hospitals, among others. Experience all the color and excitement of the city, while enjoying the tranquility of nature.
~ 450 m Cebu IT Park
~ 1.3 km University of Southern Philippines
~ 1.4 km Waterfront Hotel Cebu
~ 1.9 km Ayala Center Cebu
~ 2.1 km Marriott Hotel Cebu
~ 2.3 km University of Cebu – Banilad
~ 2.6 km University of San Carlos
~ 2.6 km Perpetual Succour Hospital
~ 3.8 km Cebu Doctors University
~ 5 km Chong Hua Hospital
The Avida Towers Riala is one of the prominent residential lifestyle towers in the city. This variety has everything you need at just a short distance, from shopping to dinning and recreation. The complex offers service apartments, condominiums, retail outlets and many more facilities within its vicinity. The Avida Towers Riala offers convenience, comfort, warm welcome and security to all its residents.
~ Adult and kiddie swimming pool (200 capacity)
~ Clubhouse with function hall
~ Children’s play area
~ Garden area (maximized green area and open spaces)
~ Main entry/exit gate w/ guard house (two lanes each)
~ Sewage treatment plant
~ Centralized cistern
~ Main lobby for each building
~ Three (3) elevator units
~ Admin room in Tower 1 only
~ Utility room
~ Emergency power
~ 100% on safety; 50% on common areas
~ One power outlet, one ref outlet, and one lighting unit for Studio and 1-BR units
~ One power outlet, one ref outlet, and two lighting units for 2-BR unit
~ Garbage chute ~Fire protection/Fire alarm system
~ Mailbox per unit located at the lobby
~ Provisions for electricity, telephone, cable television and Internet facilities
~ Transformer vault and Genset room to be located at the ground floor level
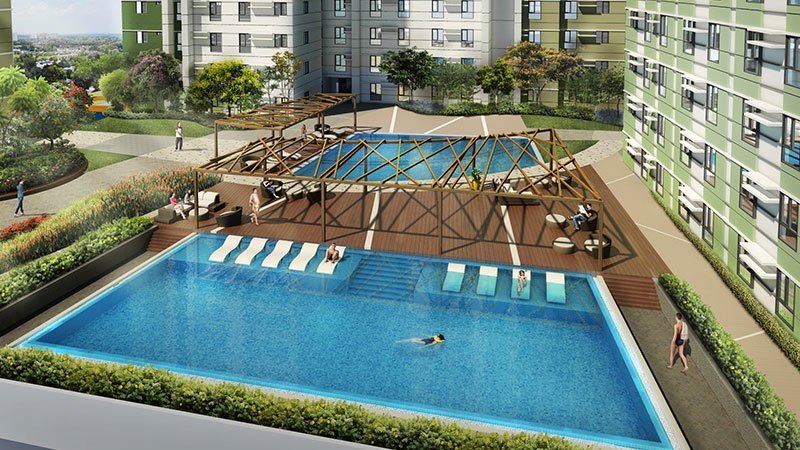
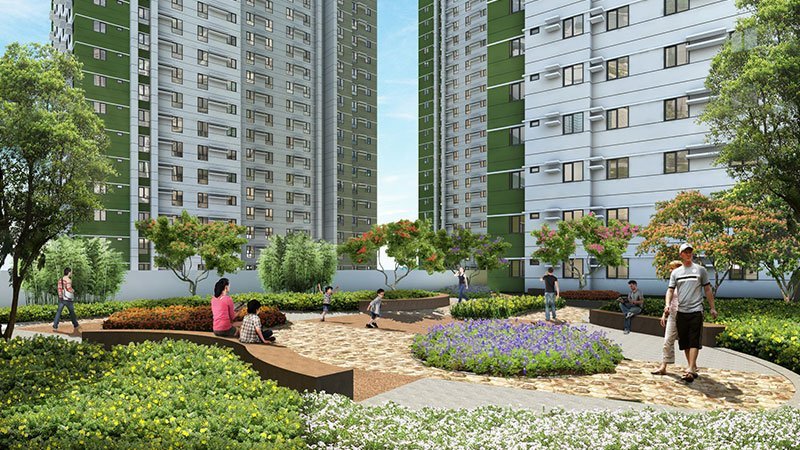
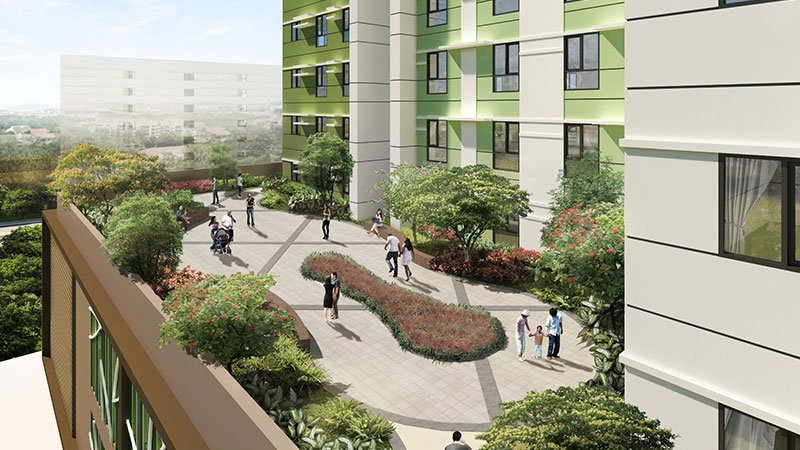
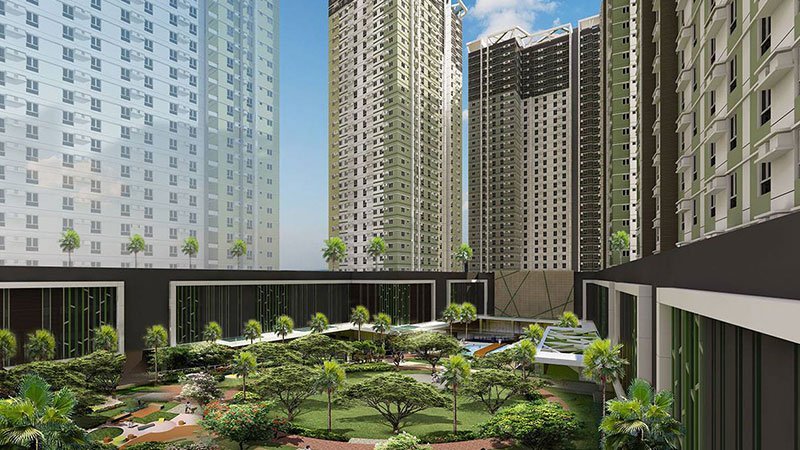
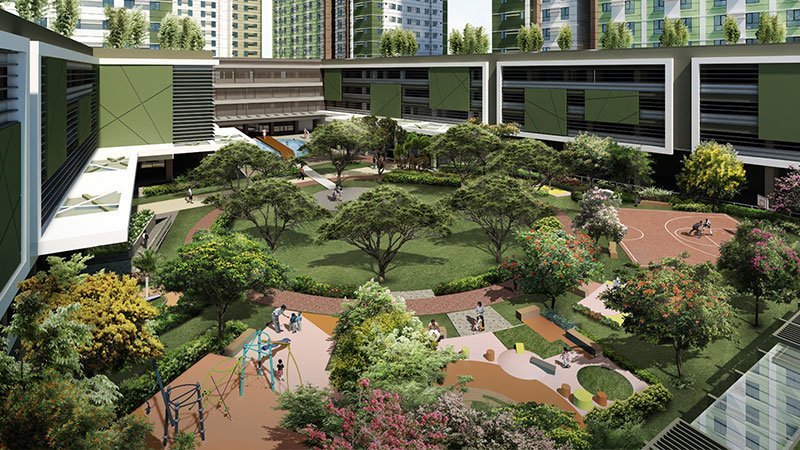
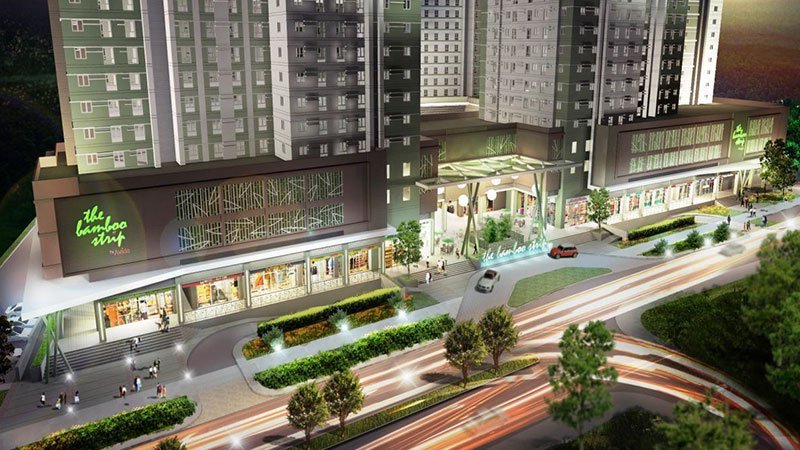
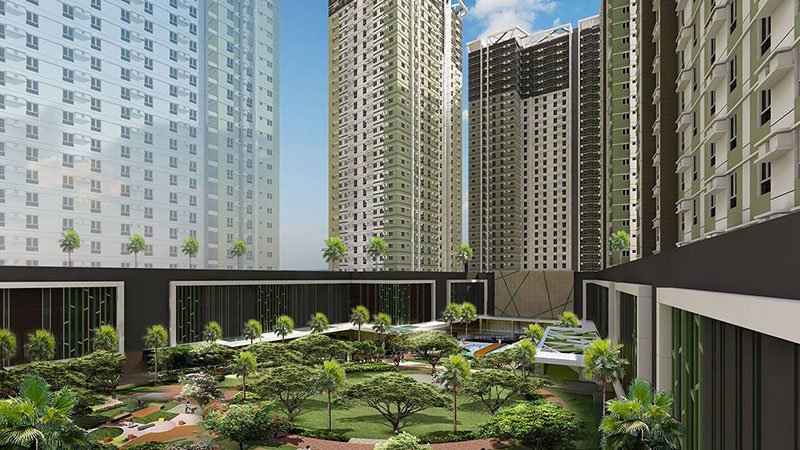
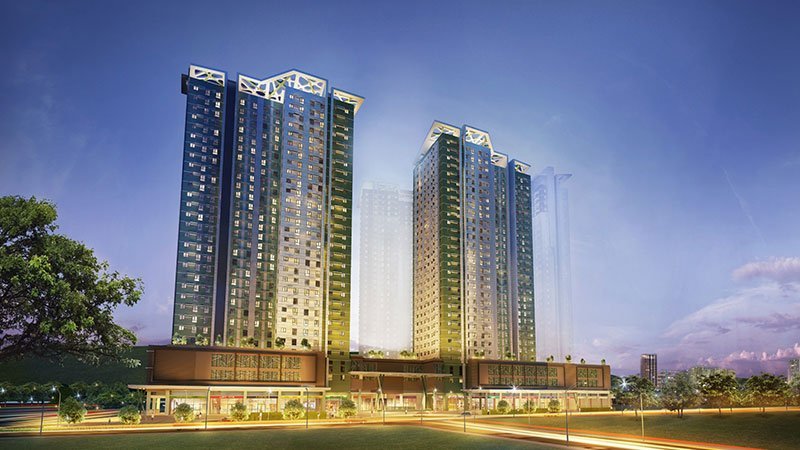
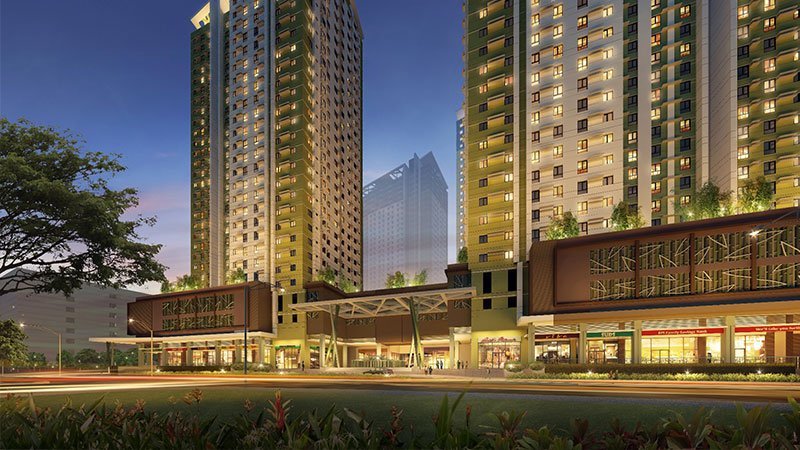
Studio Unit
~ 1 Toilet and Bath with Fixtures
~ Living
~ Bedroom Floor area: 22.80 sq. m to 26.38 sq. m.
One Bedroom Unit
~ Kitchen
~ Toilet and Bath with Fixtures
~ Living
~ Bedroom Floor area: 40 – 42 sqm.
Two Bedroom Unit
~ Kitchen
~ Toilet and Bath
~ Living
~ Bedroom
~ Washer Area Floor area: 57.10 sq. m.
~ Main lobby for each building (min of 30 sqm)
~ Three (3) elevator units (min of 15-pax capacity each)
~ Admin room in Tower 1 only (min of 20 sqm)
~ Utility room (min of 15 sqm)
~ Emergency power
~ 100% on safety; 50% on common areas
~ One power outlet, one ref outlet, and one lighting unit for
~ Studio and 1-BR units
~ One power outlet, one ref outlet, and two lighting units for
~ 2-BR unit
~ Garbage chute
~ Fire protection/Fire alarm system
~ Mailbox per unit located at the lobby
~ Provisions for electricity, telephone, cable television and
~ Internet facilities
~ Transformer vault and Genset room to be located at the ground floor level

