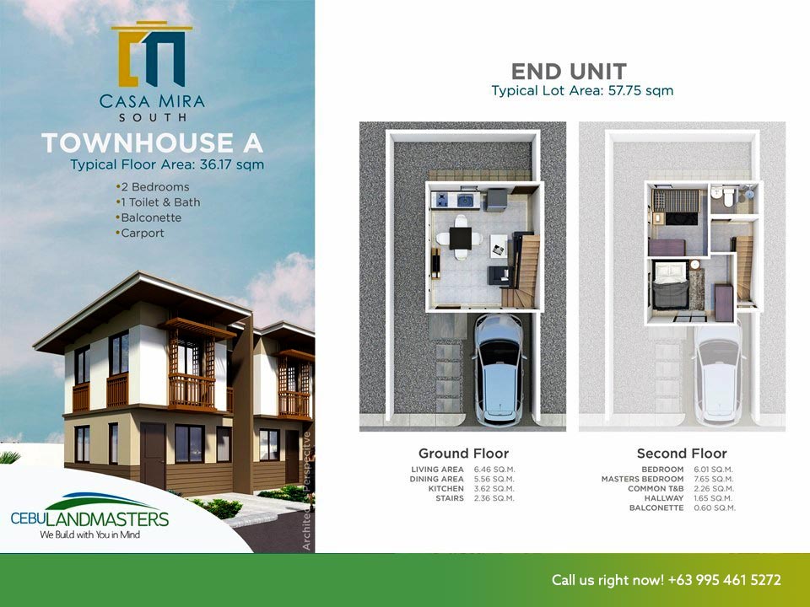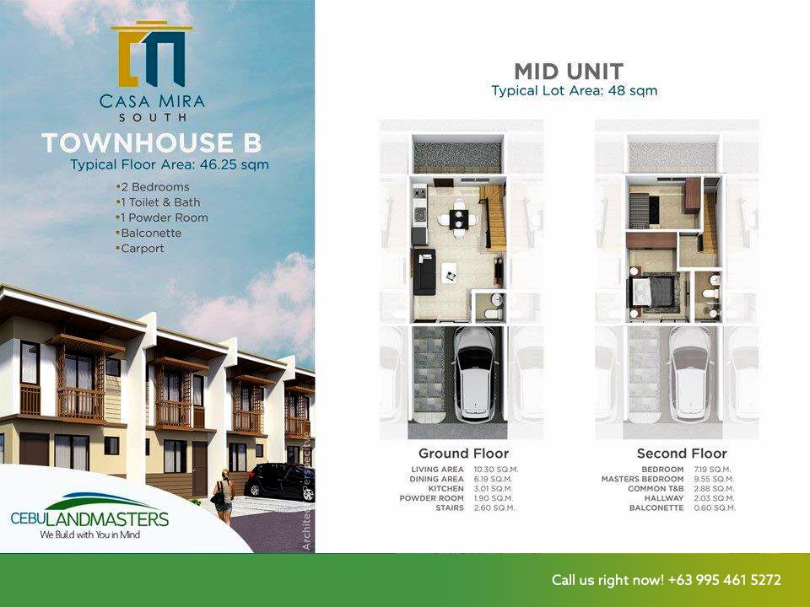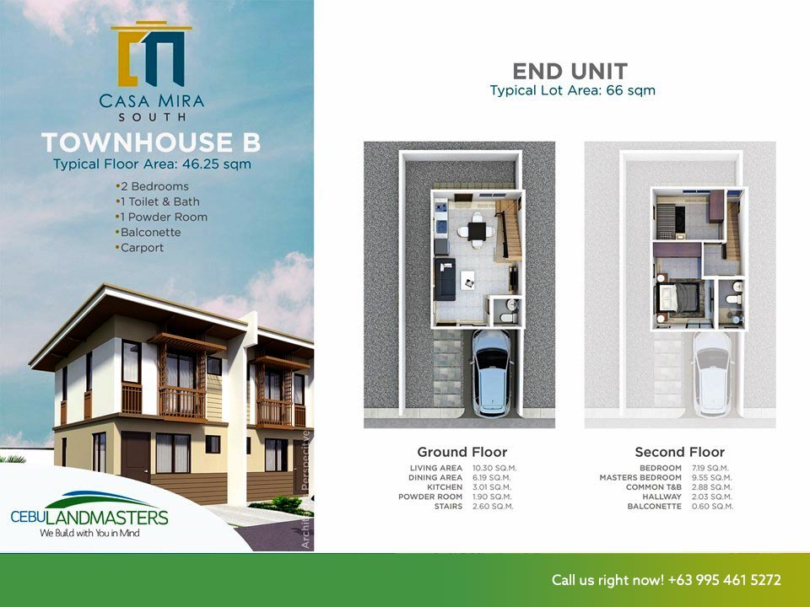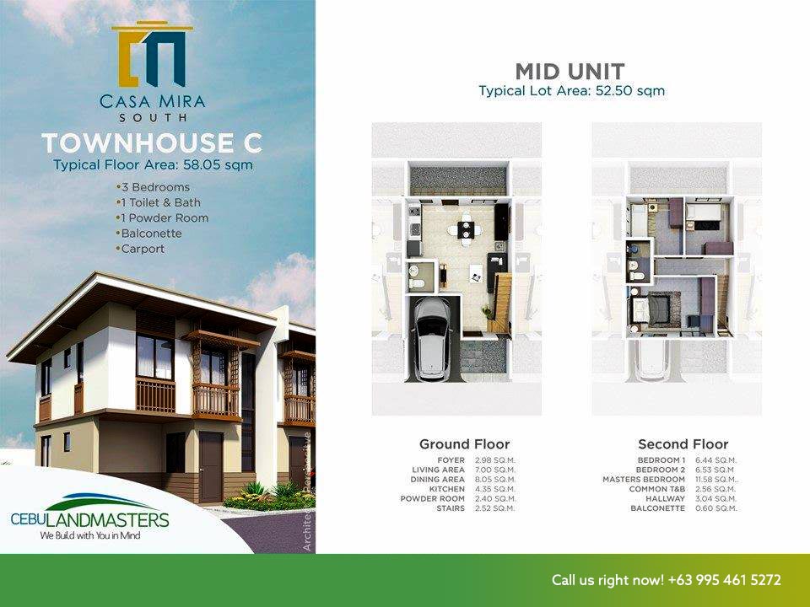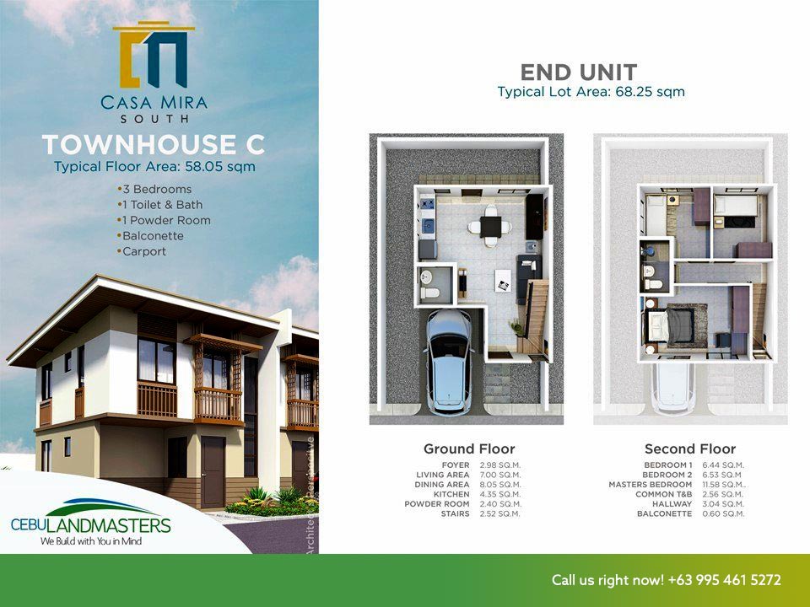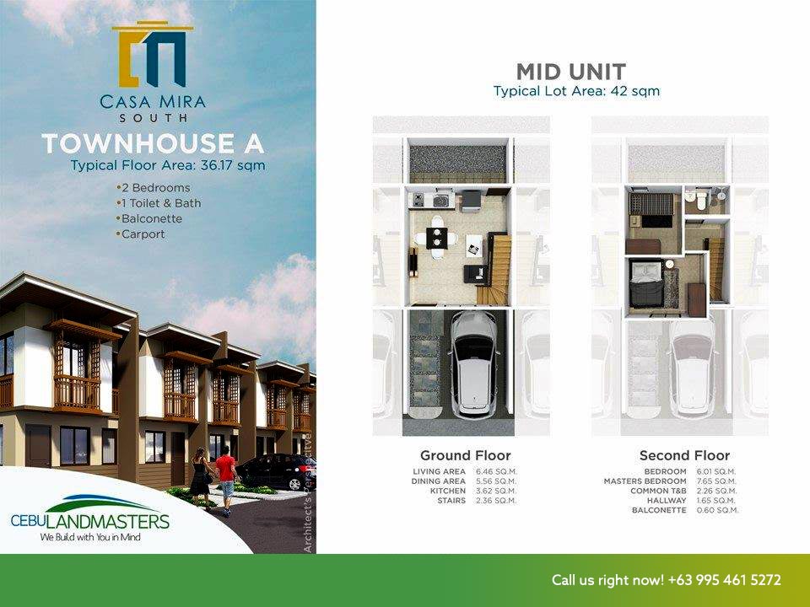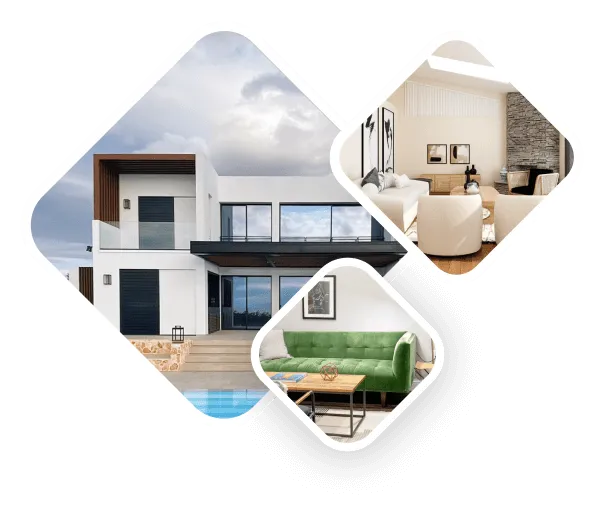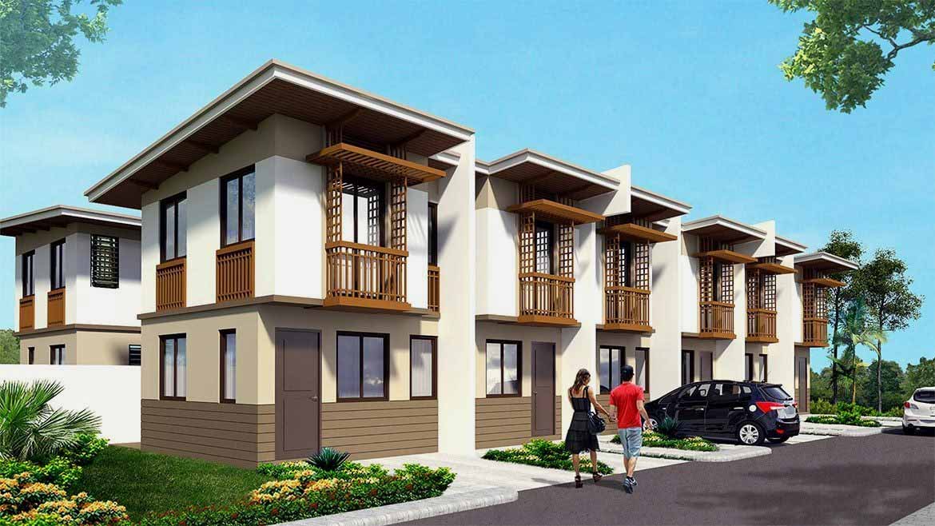
Casa Mira South will be a 32-hectare property showcasing a modern Filipino theme with traditional Filipino architecture incorporated in the house designs. Casa Mira South was awarded as Best Housing Development (Cebu), also making it one of Acacia Homes best new residential developments in Cebu. This beautifully designed economic community sits on a rolling terrain 60-100 meters above sea level with expansive views and 45% open spaces.
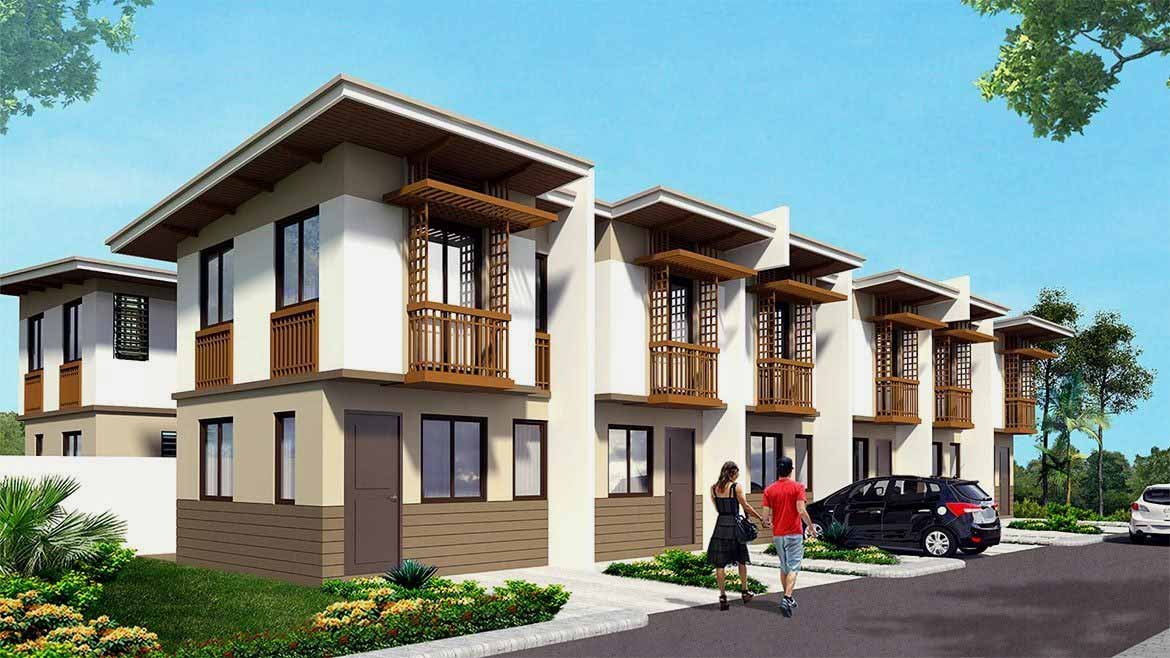
Our Casa Mira South Subdivision is the newest addition to Cebu Landmasters’ master-planned community. Our 32-hectare property will have a modern Filipino theme with Filipino architecture incorporated in their house designs. One can choose from 3 models according to preference, featuring a house bathroom fixtures, printed wall & ceiling, kitchen countertop, hose cabinet and a carport. This economic housing community is said to be one of the biggest projects of CLI with its 3,000 units showcasing a modern Filipino theme with Filipino architecture incorporated in their house designs.
~ Toilet & Bath
~ Bathroom Fixtures (shower, water, closet, lavatory)
~ Wall & Ceiling Finish
~ Service Area (with faucet)
~ Individual Water Meters
~ Kitchen Countertop
~ Kitchen base cabinet
~ Carport
Located at a 32-hectare property along the national highway in Barangay Langtad, City of Naga, Southern Cebu. The property is located just 14 km from the South Road Properties and sits on a gentle rolling terrain 60 to 100 meters above sea level that boasts of a view of the Cebu-Bohol channel.
~ 450 m Guanzon Beach Resort
~ 950 m Pitalo Church
~ 3.9 km Academy of the Philippines
~ 4.6 km Metro Gaisano
~ 4.6 km Savemore
~ 4.7 km Naga National High School
~ 4.8 km Cebu Technological University ~ 7.6 km South Gen Hospital
~ 10.4 km Gaisano Minglanilla
~ 11 km Minglanilla Parish Church

Casa Mira South Subdivision offers the Casa Mira lifestyle you have always wanted to live by. This economic housing community provides you with a grand community clubhouse, pavilions, swimming pool, a chapel with function hall, multipurpose courts and 24-hour security.
~ Grand Entrance
~ 2 Entrances with Guardhouse ~ Drop-off Pavilion
~ Grand Community Clubhouse
~ Retail Area
~ Function Room
~ Adult & Kiddie Pool
~ Multi-purpose Court
~ Pavilion
~ Multi-purpose Court
~ Retail Area
~ Chapel with Function Hall ~ Landscape Parks & Open Spaces ~ Street Lighting
~ Perimeter Fence
~ Overhead Water Tank
~ Sewage Treatment Facility ~ Material Recovery Facility
~ 20 meter wide main road
~ 24 Hour Security
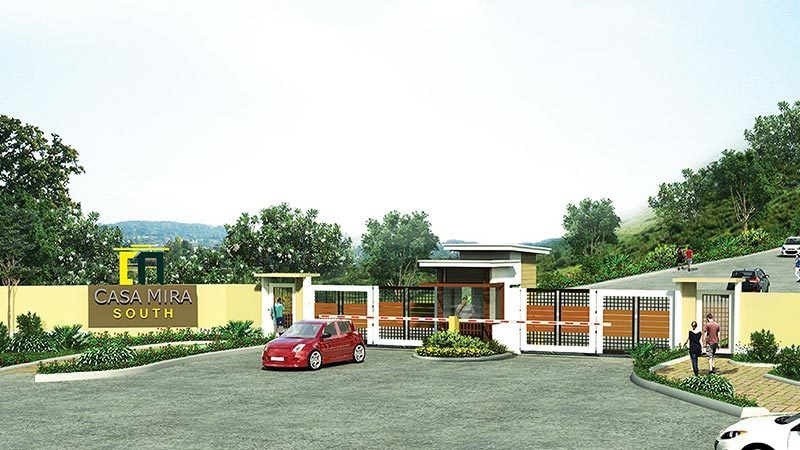
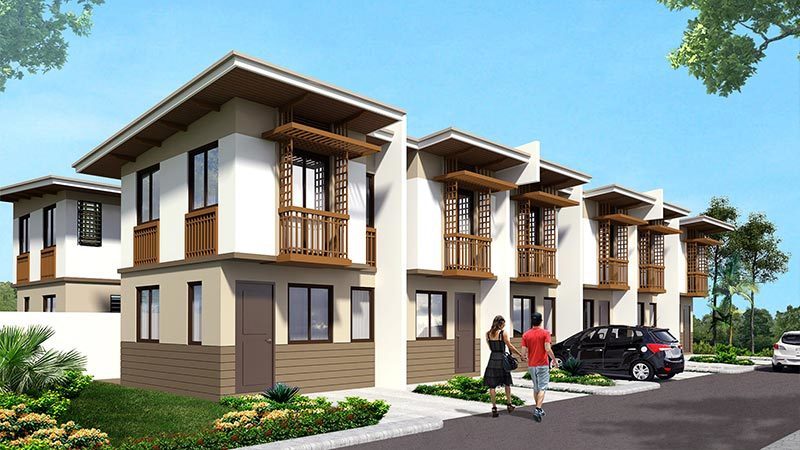
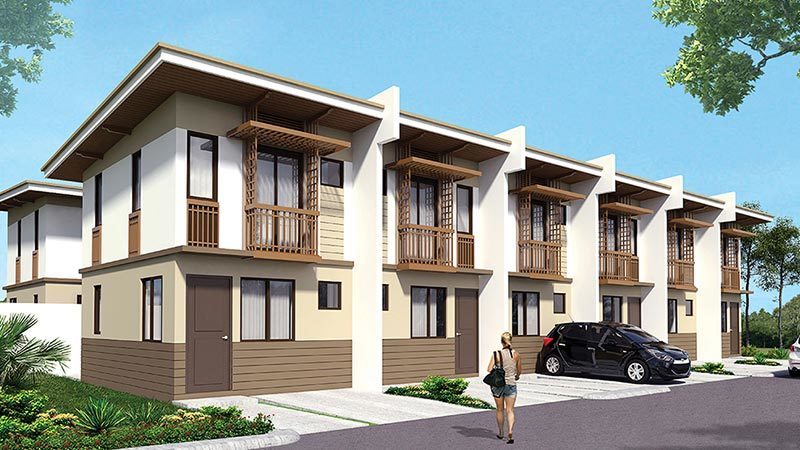
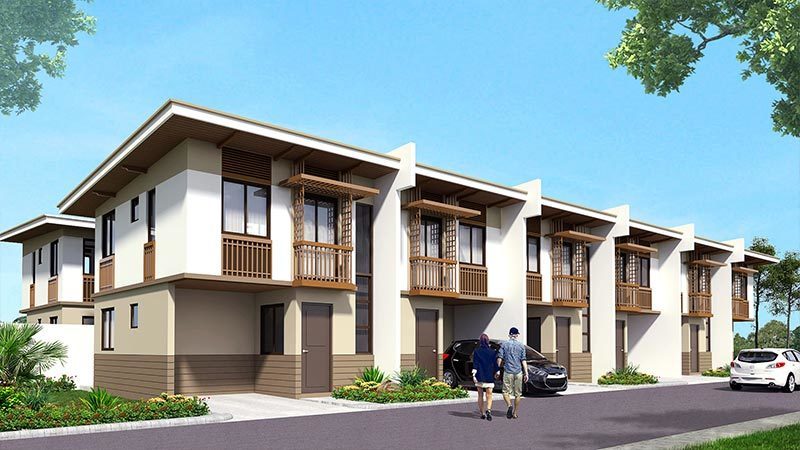
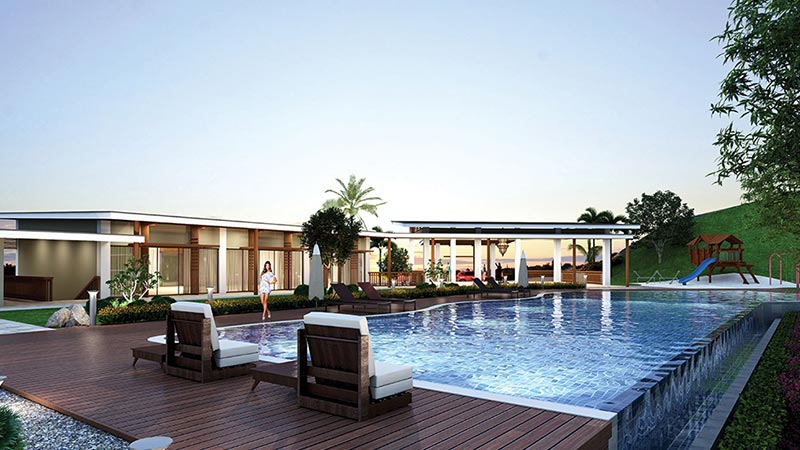
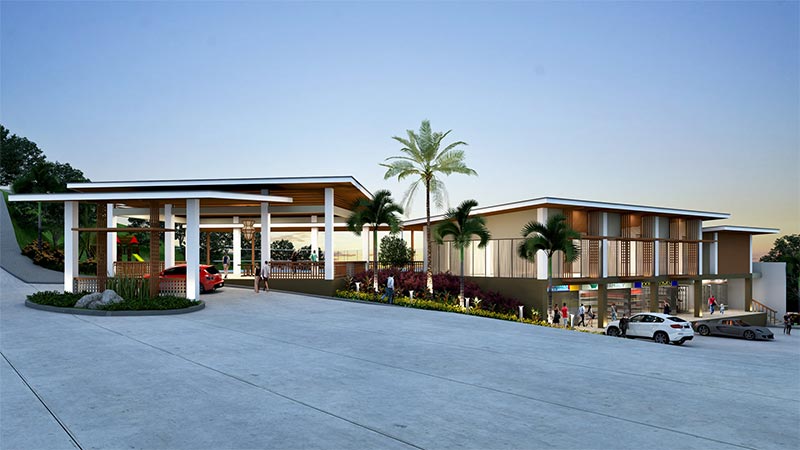
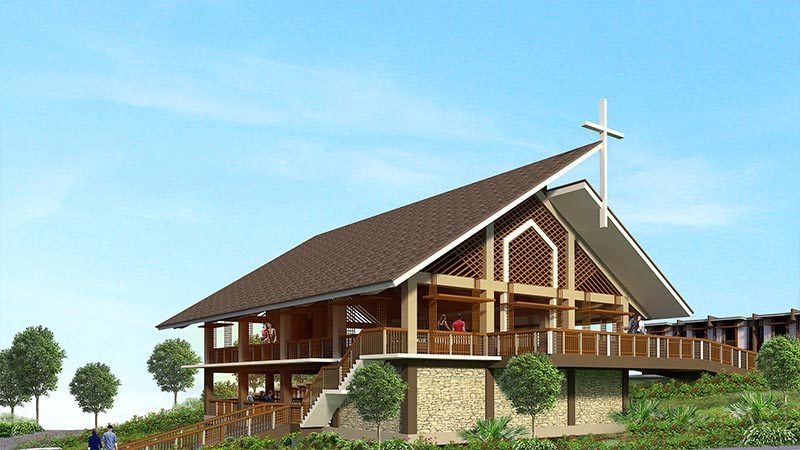
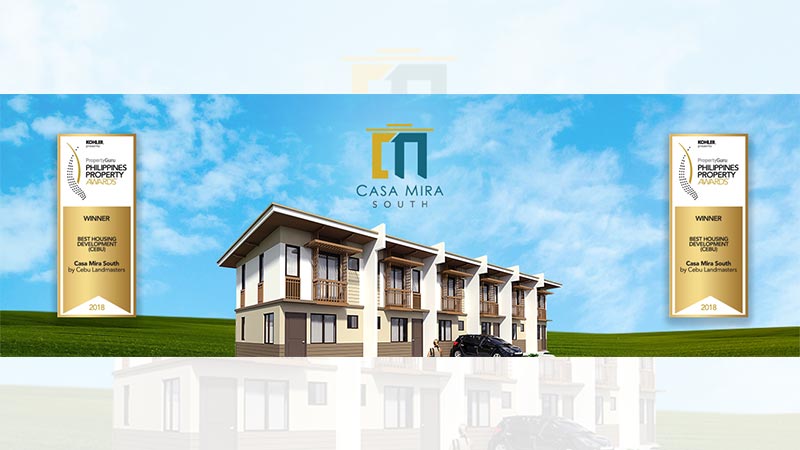
~ Townhouse A – Mid Unit
Typical Floor Area: 36.17 sqm
2 Bedrooms
1 Toilet & Bath
Balconette
Carport
Typical Lot Area: 42 sqm
Ground Floor
Living Area – 6.46 sqm
Dining Area – 5.56 sqm
Kitchen – 3.62 sqm
Stairs – 2.36 sqm
Second Floor
Bedroom – 6:01 sqm
Masters Bedroom – 7.65 sqm
Common T&B – 2.26 sqm
Hallway – 1.65 sqm
Balconette – 0.60 sqm
~ Townhouse A – End Unit
Typical Floor Area: 36.17 sqm
2 Bedrooms
1 Toilet & Bath
Balconette
Carport
Typical Lot Area: 57.75 sqm
Ground Floor
Living Area – 6.46 sqm
Dining Area – 5.56 sqm
Kitchen – 3.62 sqm
Stairs – 2.36 sqm
Second Floor
Bedroom – 6:01 sqm
Masters Bedroom – 7.65 sqm
Common T&B – 2.26 sqm
Hallway – 1.65 sqm
Balconette – 0.60 sqm
~ Townhouse B – Mid Unit
Typical Floor Area: 46.25 sqm
2 Bedrooms
1 Toilet & Bath
1 Powder Room
Balconette
Carport
Typical Lot Area: 48 sqm
Ground Floor
Living Area – 10.30 sqm
Dining Area – 6.19 sqm
Kitchen – 3.01 sqm
Powder Room – 1.90 sqm
Stairs – 2.60 sqm
Second Floor
Bedroom – 7:19 sqm
Masters Bedroom – 9.55 sqm
Common T&B – 2.88 sqm
Hallway – 2.03 sqm
Balconette – 0.60 sqm
~ Townhouse B – End Unit
Typical Floor Area: 46.25 sqm
2 Bedrooms
1 Toilet & Bath
1 Powder Room
Balconette
Carport
Typical Lot Area: 66 sqm
Ground Floor
Living Area – 10.30 sqm
Dining Area – 6.19 sqm
Kitchen – 3.01 sqm
Powder Room – 1.90 sqm
Stairs – 2.60 sqm
Second Floor
Bedroom – 7:19 sqm
Masters Bedroom – 9.55 sqm
Common T&B – 2.88 sqm
Hallway – 2.03 sqm
Balconette – 0.60 sqm
~ Townhouse C – Mid Unit
Typical Floor Area: 58.05 sqm
3 Bedrooms,
1 Toilet & Bath
1 Powder Room
Balconette
Carport
Typical Lot Area: 52.50 sqm
Ground Floor
Foyer – 2.98 sqm
Living Area – 7.00 sqm
Dining Area – 8.05 sqm
Kitchen – 4.35 sqm
Powder Room – 2.40 sqm
Stairs – 2.52 sqm
Second Floor
Bedroom 1 – 6.44 sqm
Bedroom 2 – 6.53 sqm
Masters Bedroom – 11.58 sqm
Common T&B – 2.56 sqm
Hallway – 3.04 sqm
Balconette – 0.60 sqm
~Townhouse C – End Unit
Typical Floor Area: 58.05 sqm
3 Bedrooms
1 Toilet & Bath
1 Powder Room
Balconette
Carport
Typical Lot Area: 68.25 sqm
Ground Floor
Foyer – 2.98 sqm
Living Area – 7.00 sqm
Dining Area – 8.05 sqm
Kitchen – 4.35 sqm
Powder Room – 2.40 sqm
Stairs – 2.52 sqm
Second Floor
Bedroom 1 – 6.44 sqm
Bedroom 2 – 6.53 sqm
Masters Bedroom – 11.58 sqm
Common T&B – 2.56 sqm
Hallway – 3.04 sqm
Balconette – 0.60 sqm
