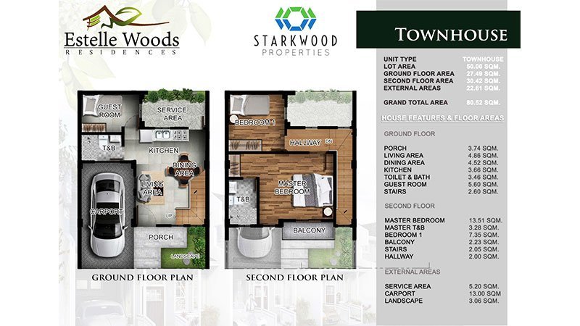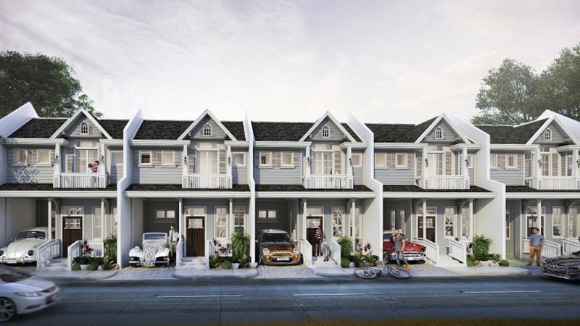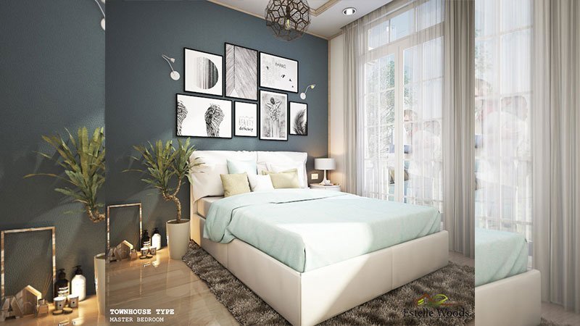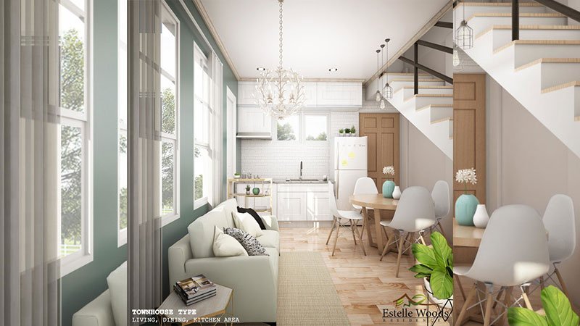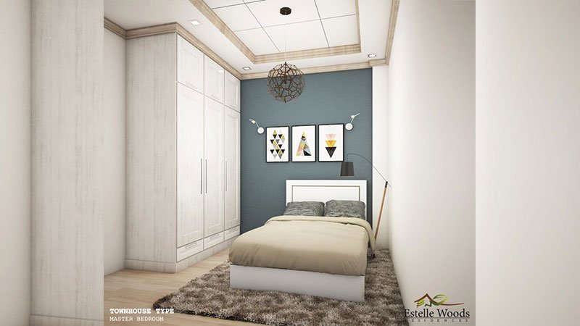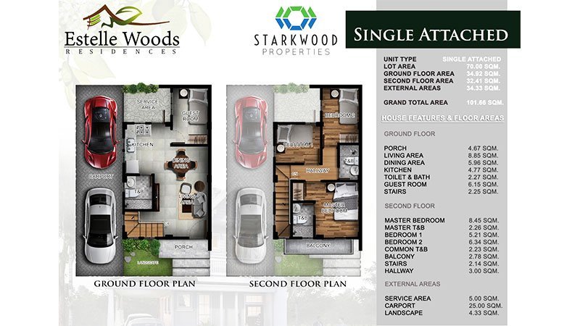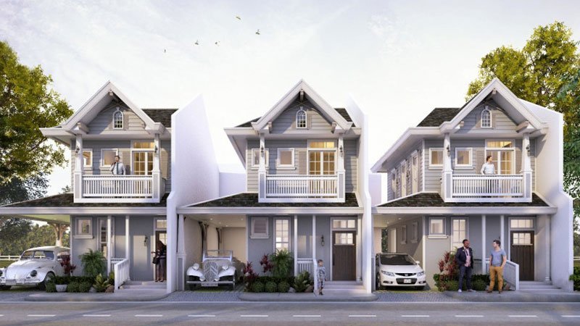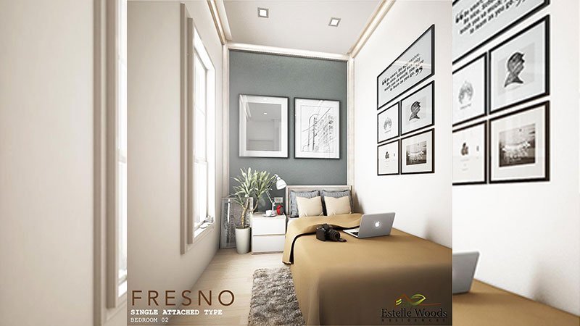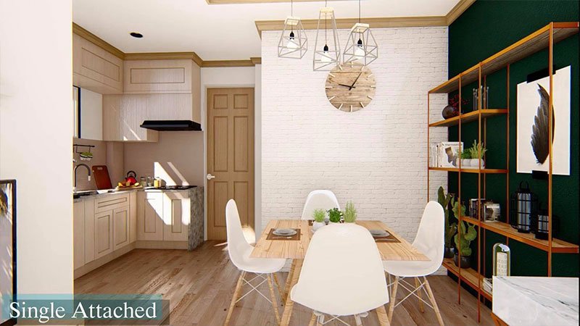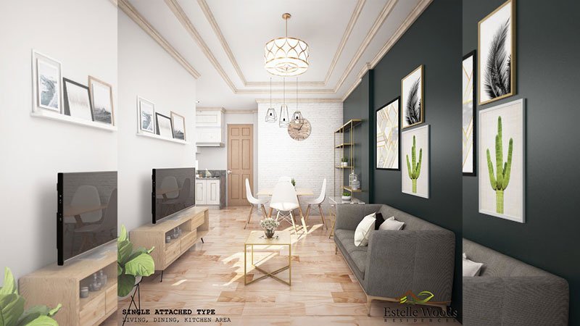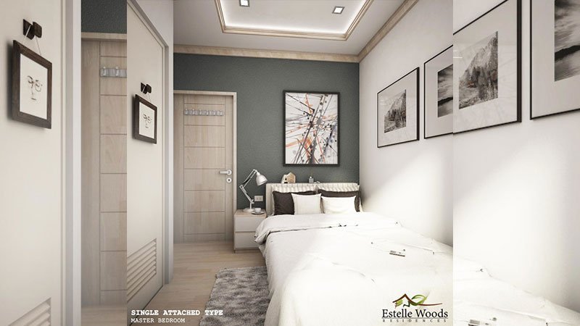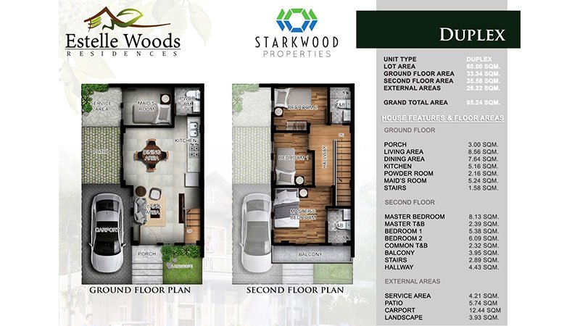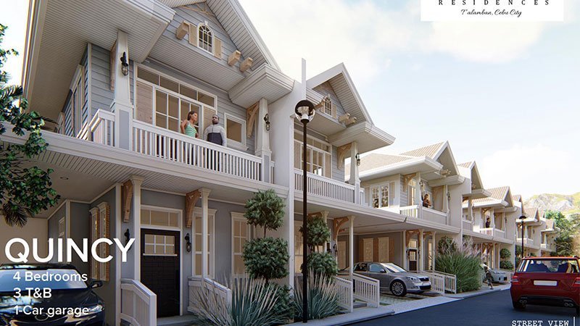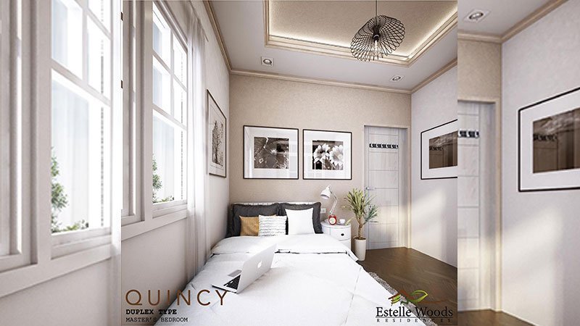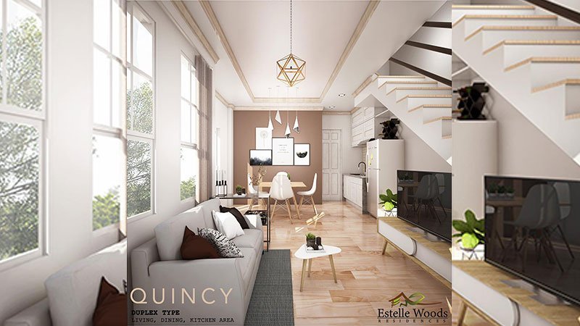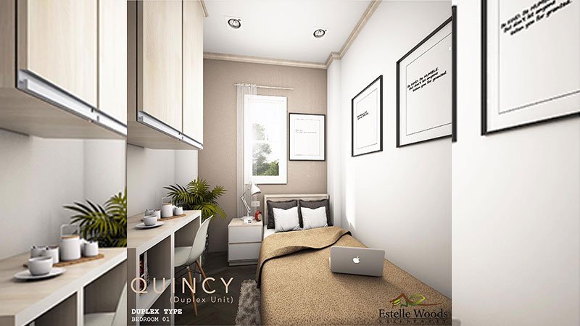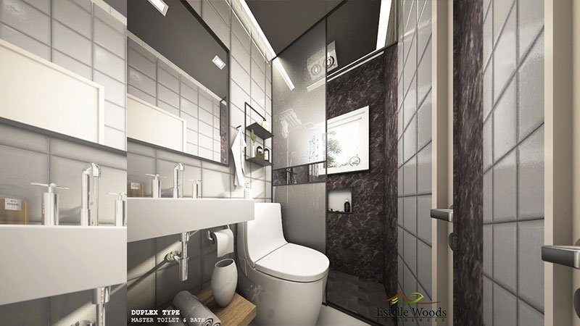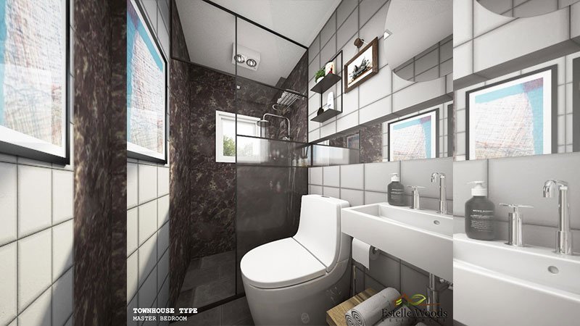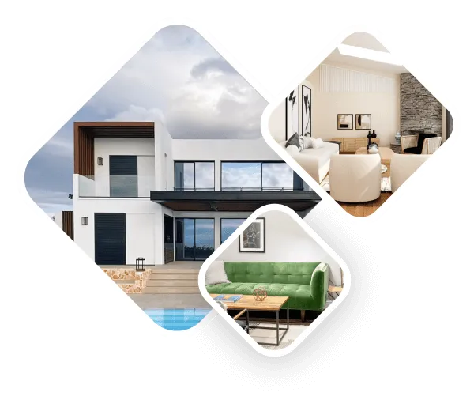The Estelle Woods Residences is a American-themed house and lot situated in the popular area of Talamban, Cebu City. Nestled in an idyllic site surrounded by nature and hundreds of trees, you will surely feel the peace and tranquility you deserve after a long day at work or school. With its soft warm colors, modern design concepts and stylish interior finishes, this building is designed with all your comforts in mind.
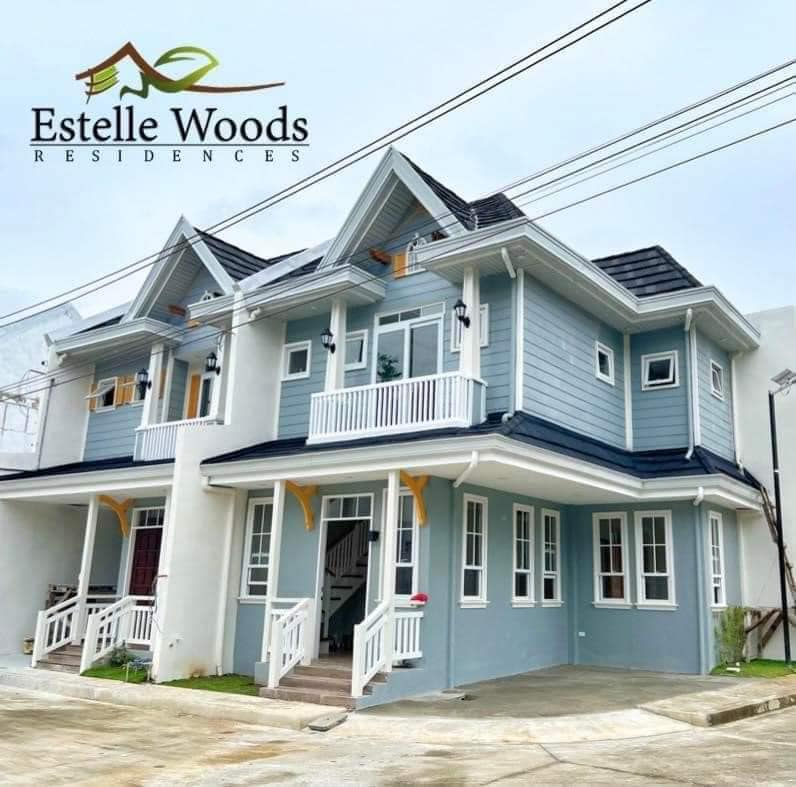
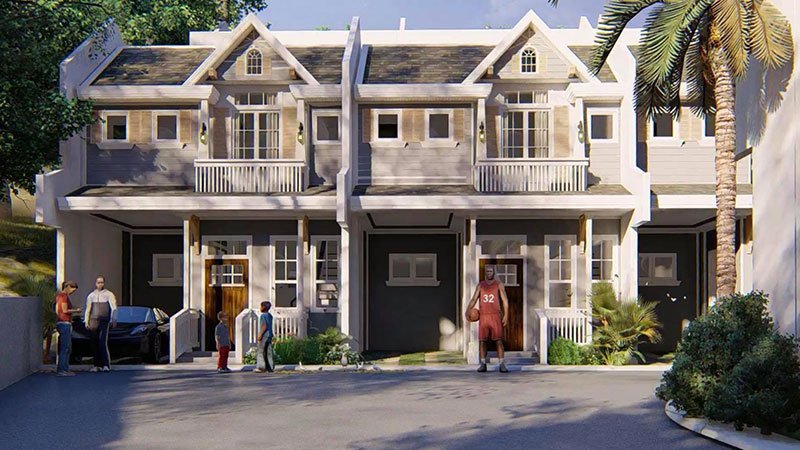
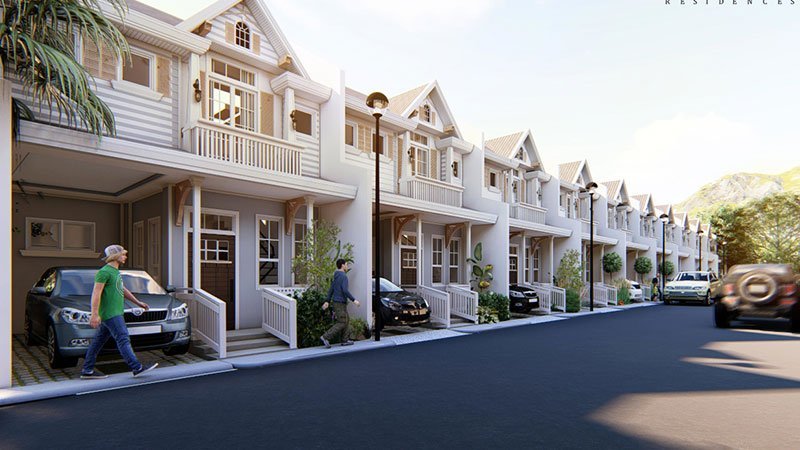
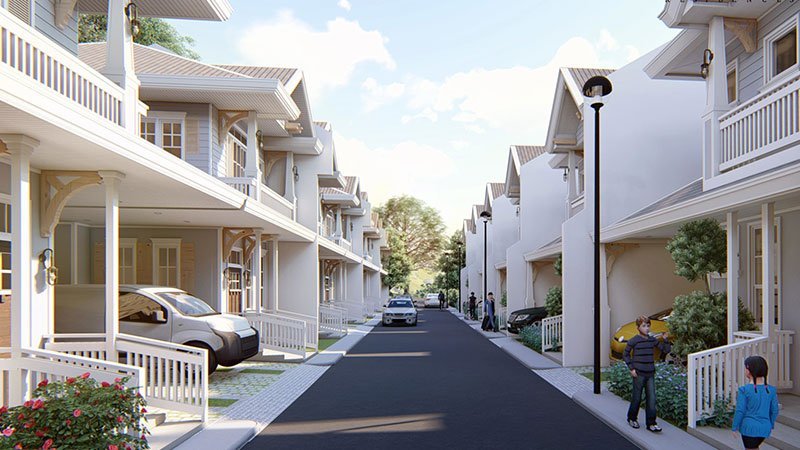
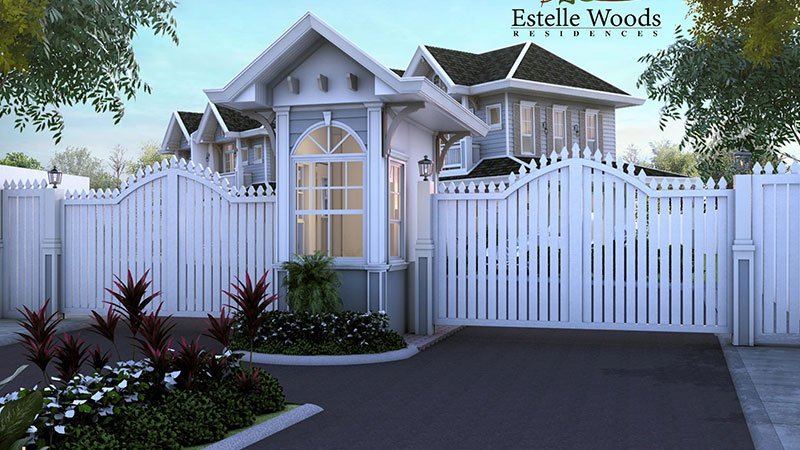
For convenience, leisurely shopping can be enjoyed nearby at Gaisano Grand Talamban, Banilad Town Center, Gaisano Country Mall, J-Center Mall, Ayala Central Bloc IT Park and Ayala Center Cebu — all within a 5 to 20-minute drive. The Cebu Business Park and, Cebu IT Park are also within 15 minutes away. Hospitals, banks and churches are also within 5 to 10 minutes drive.
~ 1.6 km Southern Island Hospital
~ 2.7 km Marie Ernestine School
~ 4.1 km Gaisano Grand Talaman
~ 4.6 km San Isidro Parish Talamban
~ 4.9 km Cebu North General Hospital
~ 5.2 km University of San Carlos
~ 5.9 km Ateneo de Cebu
~ 7.4 km University of Cebu
~ 8.6 km Cebu IT Park
~ 9.8 km Ayala Center Cebu
Estelle Woods Residences offers a serene atmosphere and provides residents with a high quality of life along with easy access to several superb amenities and destinations like malls, schools, churches and other business establishments.
~ 12-Meter wide Main Road and 6 to 10
~ meter wide interior streets
~ Children’s Playground
~ Elegant Clubhouse and Social Hall
~ Centralized Water supply system
~ Solar-powered Streetlights for well
~ lighted streets during power outage
~ Fully-gated and secure community
~ Tree-lined streets and perimeter
~ Professional Property Management System
~ 100% concrete structure, including partition walls and floors
~ 24/7 Security -Walking and Jogging paths
~ Uses 100% Shingle-type roofing on all houses
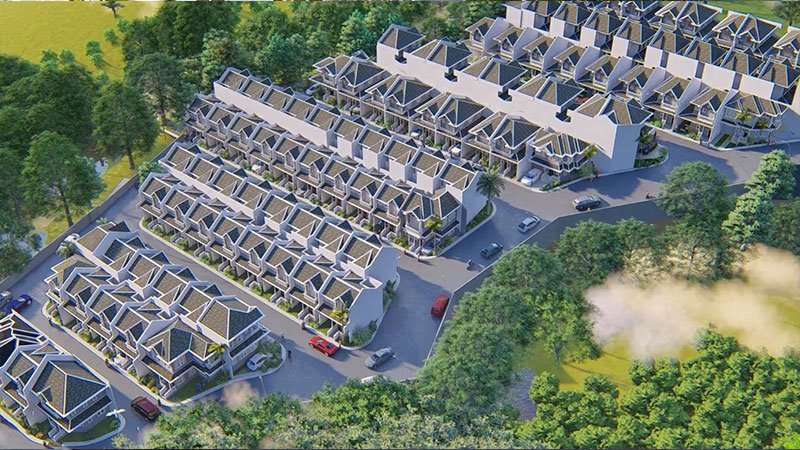




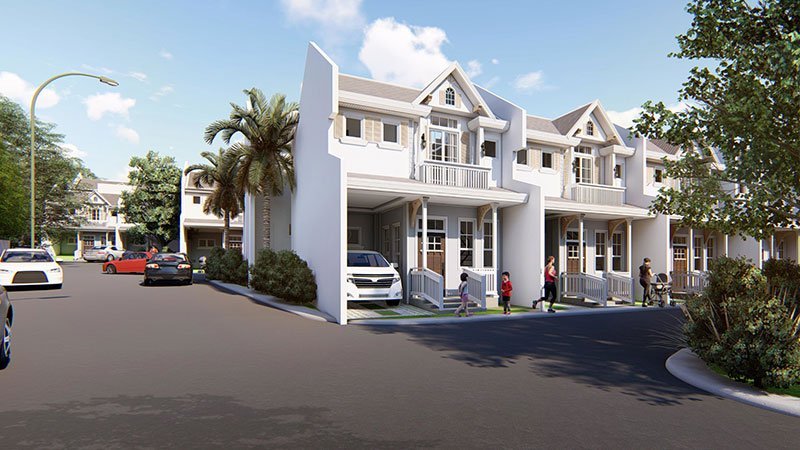
Fresno – Single Attached
Estelle Woods Residences is a beautifully-designed, American-themed community only
utilizing 50% of the land area for low density residential housing. This allows for
more open spaces, wider roads and ease of access to the future homeowners.
Floor Plans:
Ground Floor
Second Floor
Estelle Woods Residences is a mix of urban-rural community like no other.
With 101 remarkable houses, you can immediately sense that Estelle Woods Residences is a mix of urban-rural community like no other. Built by Starkwood Properties, Estelle Woods Residences has been designed by the best to create the best elegant and tranquil homes just minutes away from the vibrant energy of a bustling urban city.
Floor Plans:
Second Floor
Floor Plans:
Ground Floor
Second Floor
