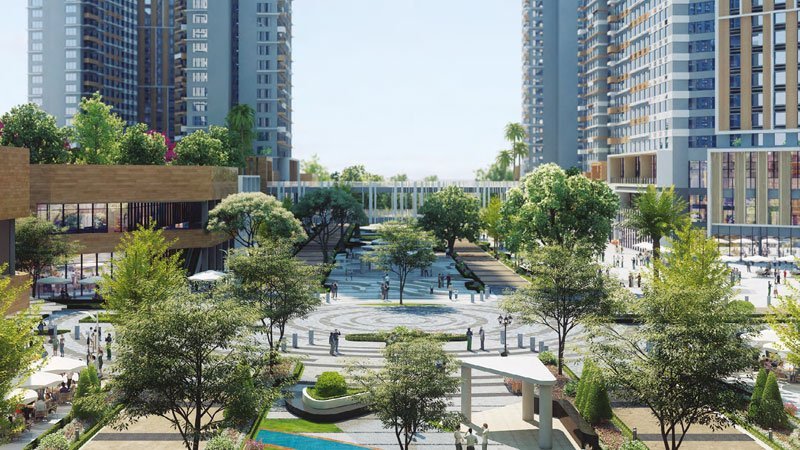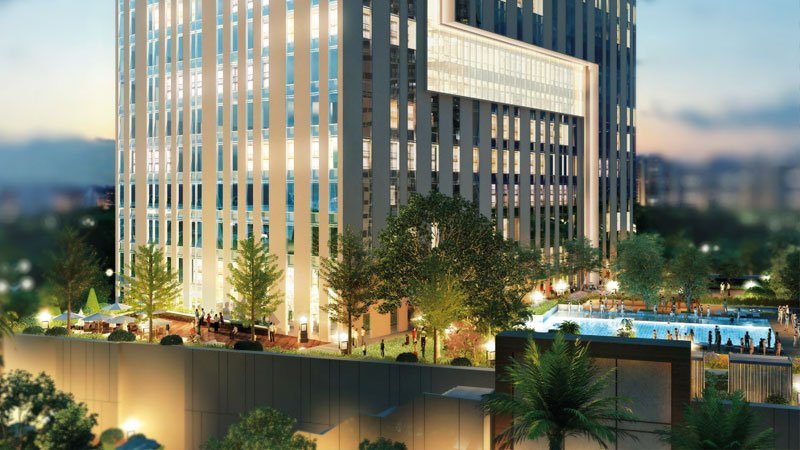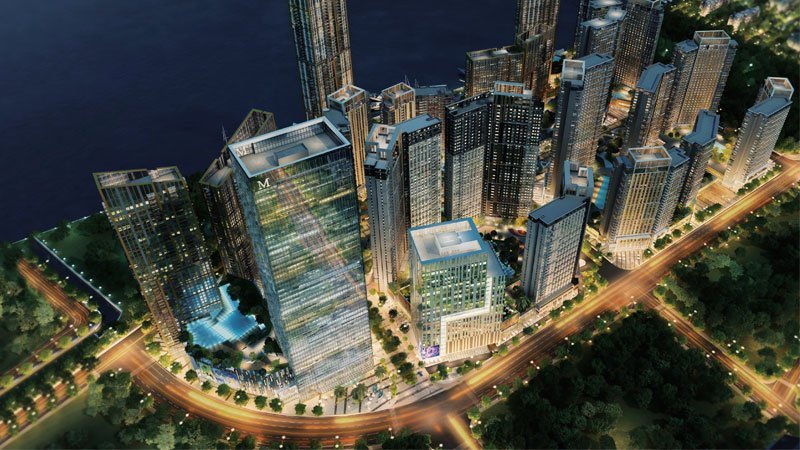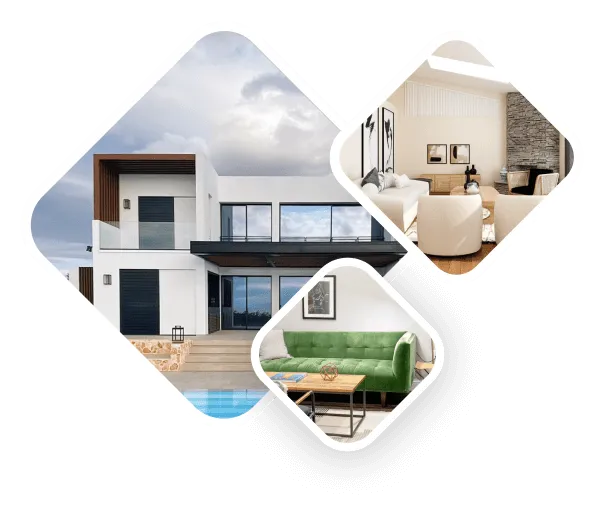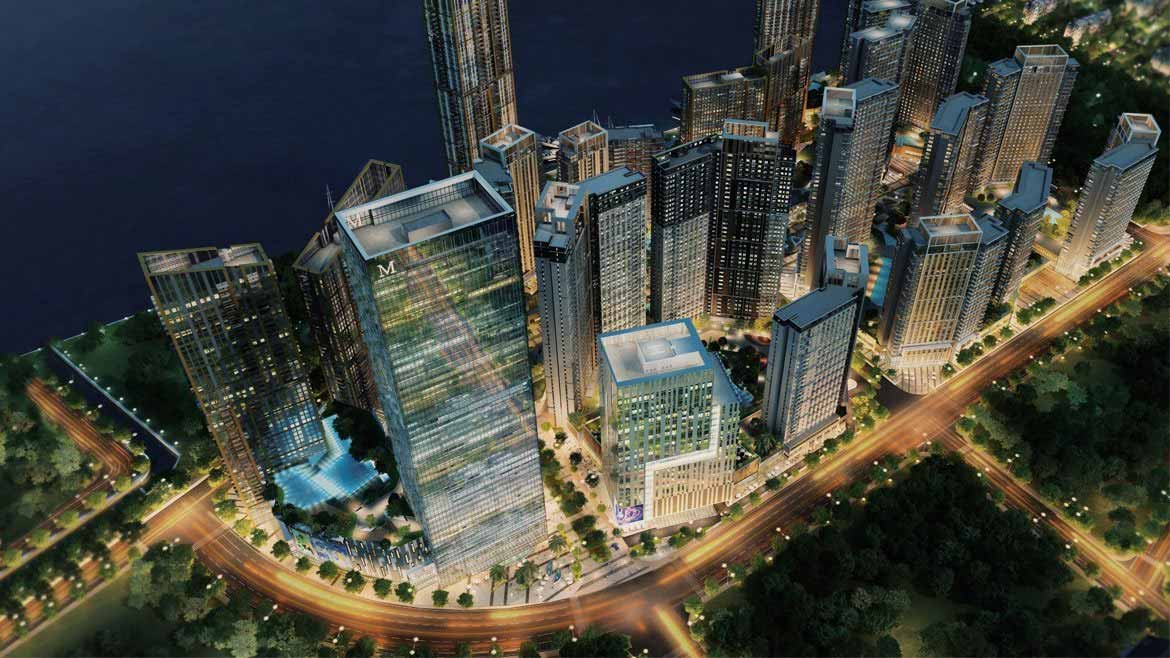
One Mandani Bay is a building that reflects the best aspects of glass and concrete design. The use of lines on its surface are emblematic of both material strength and lightness.

One Mandani Bay is poised to become the definition of luxury office spaces in Cebu, offering prospective tenants a clear edge in business through intuitive office spaces classified into three tiers – Penthouse, Premium, and Standard – and the entire 7th floor dedicated to executive meeting rooms and function rooms. All office floors will have common areas.
~ Flooring (Bare Shell)
~ Ceiling (Concrete Slab)
~ Partitions – Tool-jointed; Bare Concrete
~ Hollow Block (CHB) Wall
~ Toilet & Pantry Area (Provision Only)
~ Hallway Office Walls (None)
~ Air Conditioning System
~ Provision for Variable Refrigerant
~ Volume/Flow (VRV/VRF) System (AC unit to be provided by tenant)
~ Fire Detection & Alarm System (FDAS)
~ Provision for FDAS and Sprinkler Systems in every unit
~ Fiber to the Home (FTTH) – any brand
~ Power (100% Backup)
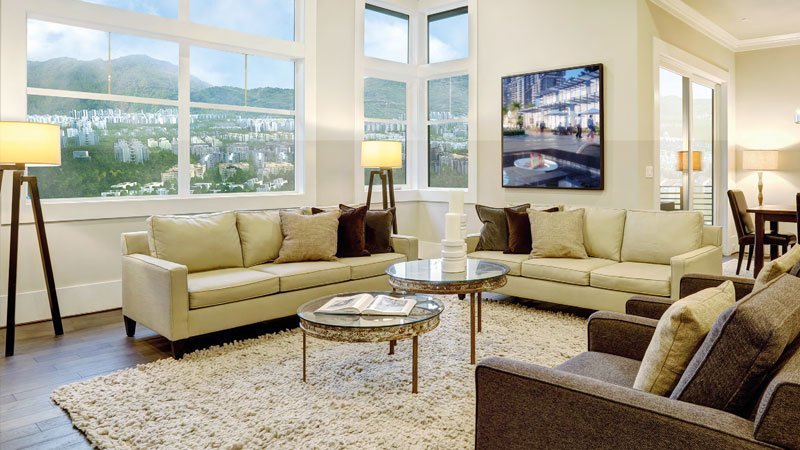
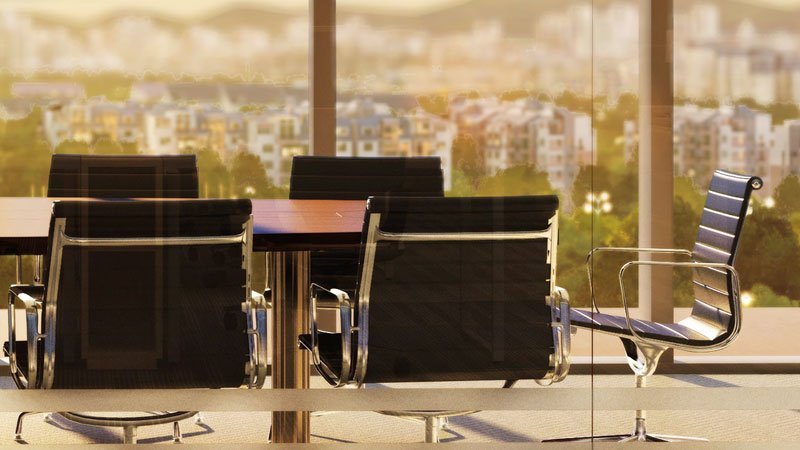
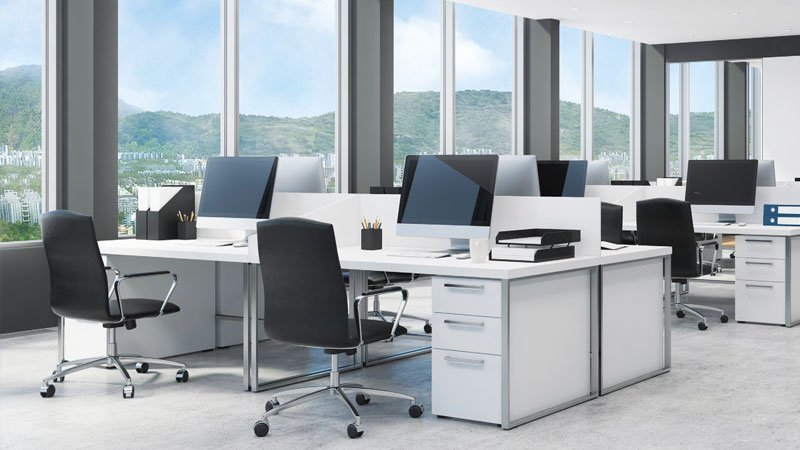
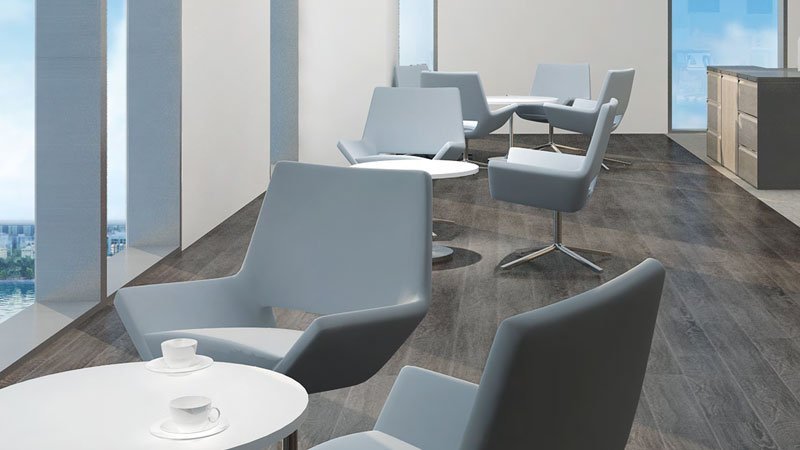
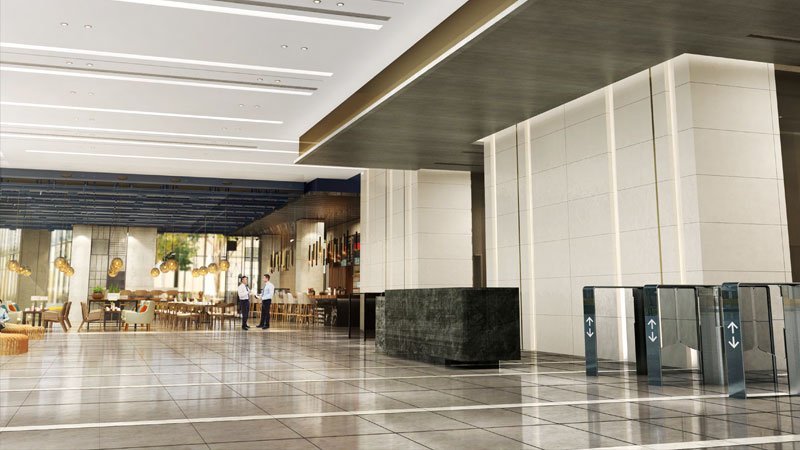
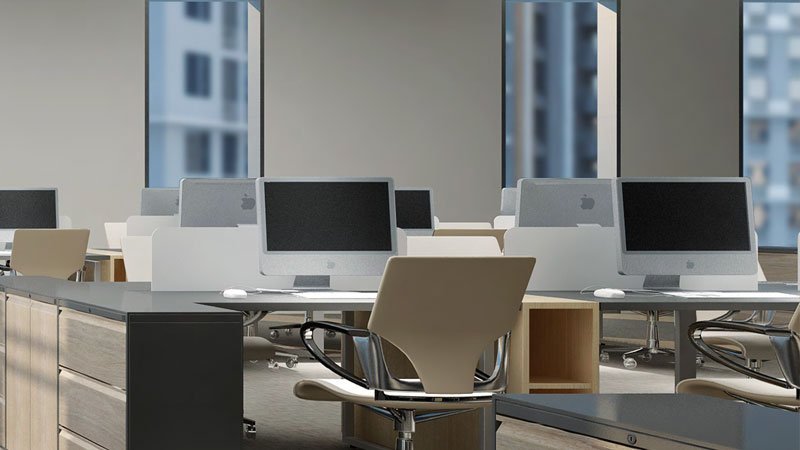
One Mandani Bay, located within the fully master-planned development of Mandani Bay, is a four-level office building with a distinctive design and the latest in business technology. It is positioned to be at the forefront of Cebu’s business district, designed to support growth and offers an ideal workplace environment that people want to be at.
~ 1 min Singapore School Cebu
~ 1 min Cebu Doctors’ University
~ 2 min Parkmall
~ 5 min Chong Hua Hospital
~ 5 min University of Cebu Medical Center
~ 8 min SM City Cebu
~ 8 min Radisson Blu Hotel
~ 8 min Bayfront Hotel
~ 15 min Cebu IT Park
~ 15 min Mactan Cebu Int’l. Airport
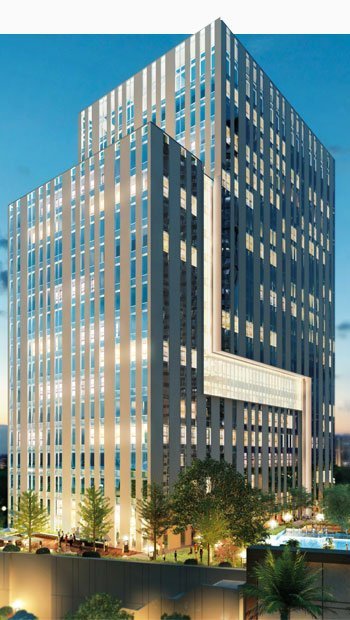
A unique aspect of One Mandani Bay is its Grand Lobby that includes a café lounge and an unenclosed exhibit center. This entrance hall alone embraces a 500-square-meter floor area with a double height ceiling, expansive glass panels, walls covered in subtle natural finishes, and nine elevators. With this much space, the Grand Lobby allows for prized art pieces or automobiles to be displayed or select public events to be hosted without disrupting the to and for of tenants and guests of the building. In addition to this exceptional space, our landscaped garden right at the frontage creates a vibrant welcome that preludes to the fine spaces that await within the building.
~ Grand Lobby
~ Café Lounge
~ Exhibit Area
~ Elevator Lobby (3 meters wide)
~ 9 Elevators for Passengers
~ 1 Elevator for Service
~ Office Hallway (1.5 meters wide)
~ Power (100% Backup)
~ Security System
~ Visitor Management System
~ CCTV System inside Elevators & Grand Lobby
~ Fire Detection & Alarm System
~ Provision for FDAS
~ Sprinkler System
~ Fully Air-Conditioned Grand Lobby Hallways
~ Common Toilets
~ Roof Deck
~ Provision for Helipad
