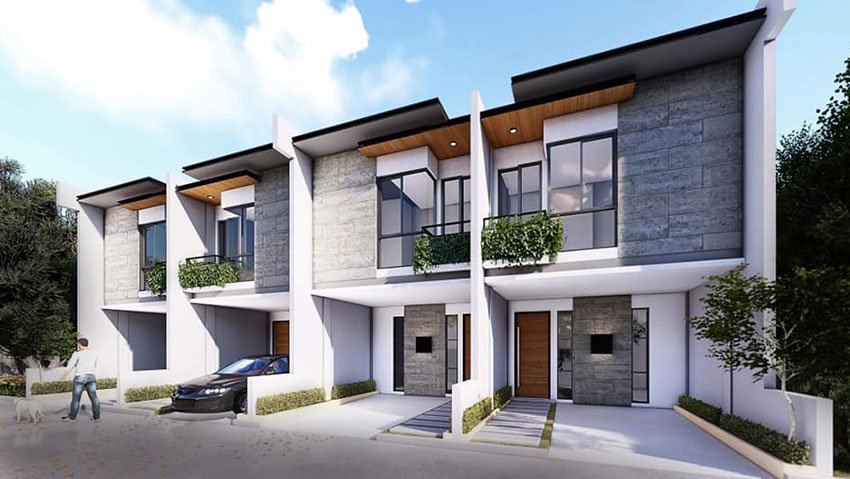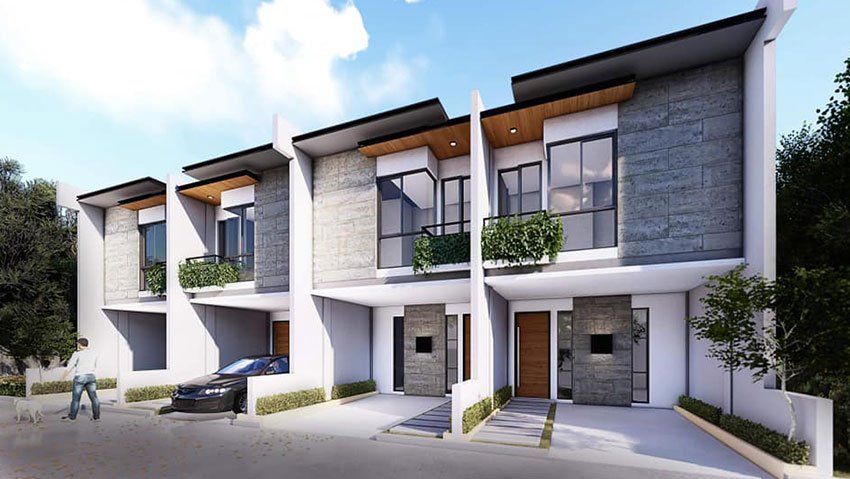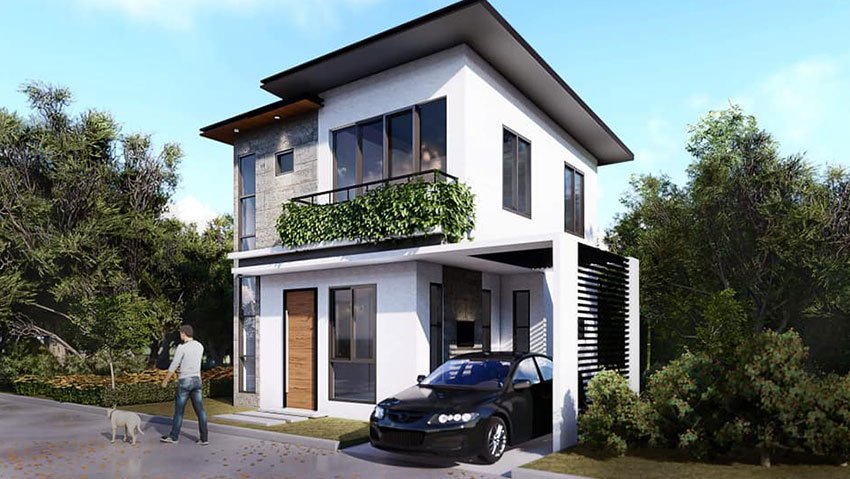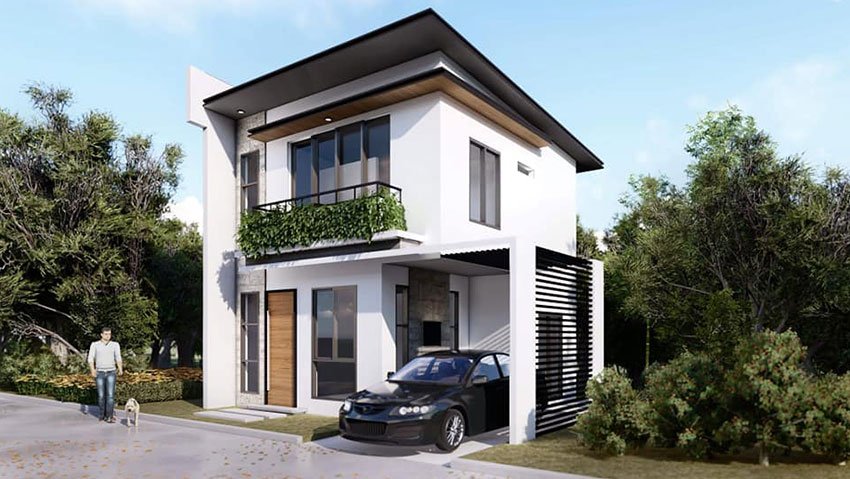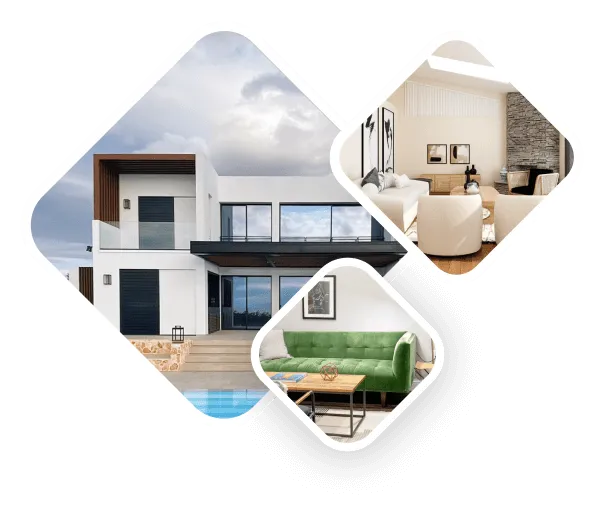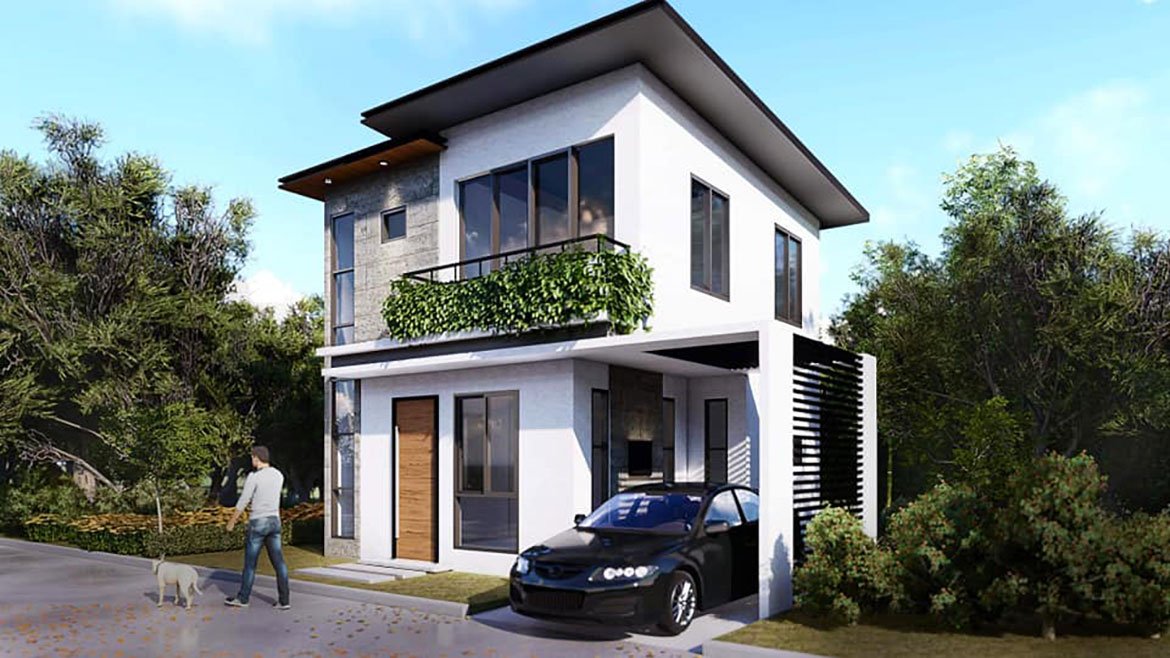
Verdana Heights subdivision is located in the hill of Tisa in Cebu City. Upon entrance you’ll be greeted by your own private gate, which opens to a shaded driveway and your very own private pool. This elegant pocket subdivision is strategically located in the hill of Tisa, Cebu to overlook a glimpse of SM Seaside and the sea view of 180 degree.
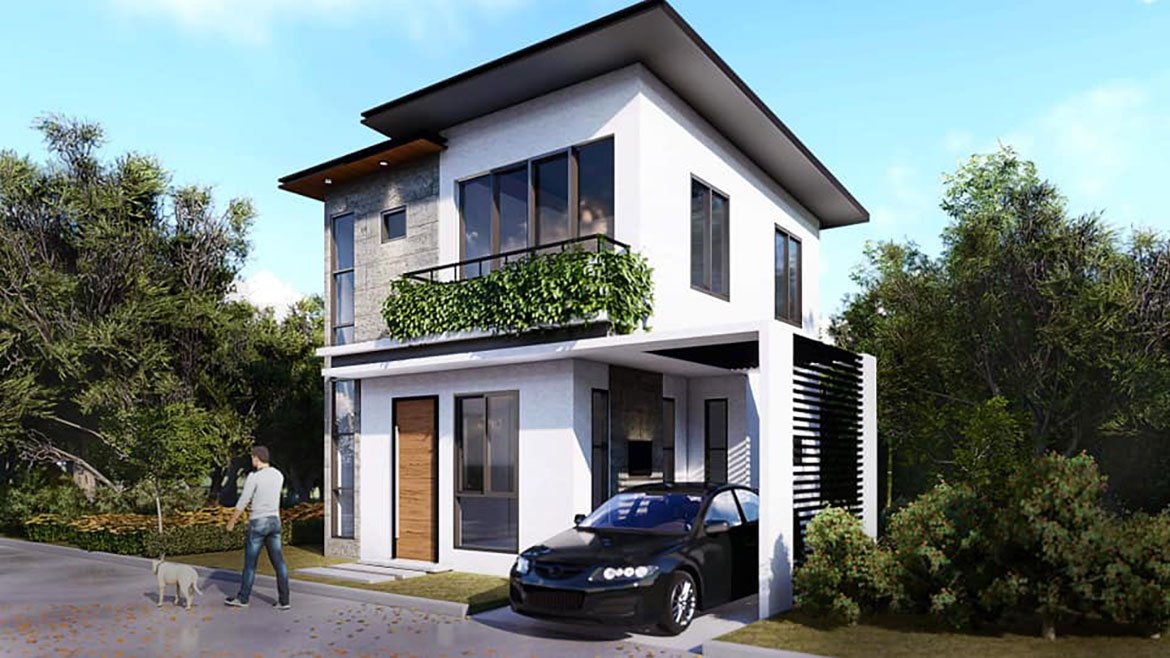
Verdana Heights is a top-notch project in terms of investment. With its accessibility to the on-going construction of Cordova-Cebu Link Expressway (Cebu’s 3rd Bridge), Verdana Heights is a top-notch project in terms of investment.
~ 1 km Tisa Public Market
~ 1.1 km Tisa National High School
~ 1.3 km Gaisano Capital
~ 1.6 km Labangon Town Center
~ 2.5 km Don Bosco Technical College
~ 3 km Adventist Hospital Cebu
~ 4 km Cebu-Cordova Link Expressway
~ 4.1 km Cebu Eastern College
~ 4.9 km Chong Hua Hospital
~ 6.4 km University of the Philippines
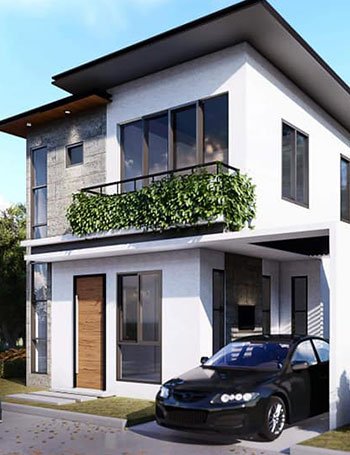
~ Dahlia Single – Side Attached (2 Storey)
Total Floor Area: 98.73 SQM
Ground Floor
Living 9.42 sqm
Dining / Kitchen 13.47 sqm
Guest Room 5.25 sqm
Common T&B 3.56 sqm
Stairs 3.35 sqm
Total 35.05 sqm
Second Floor
Master Bedroom 14.22 sqm
Bedroom 1 7.26 sqm
Bedroom 2 7 sqm
Common T&B 3.02 sqm
Hallway 3.22 sqm
Balcony 1.63 sqm
Stairs 3.77 sqm
Total 40.12 sqm
Improvements
Carport 16.59 sqm
Porch 1.97 sqm
Service 5 sqm
Total 23.56 sqm
~ Lilac Single – Back Attached (2 Storey)
Total Floor Area: 107.50 sqm
Ground Floor
Living 9.61 sqm
Dining 9.31 sqm
Kitchen 7.74 sqm
Common T&B 3.36 sqm
Stairs 2.50 sqm
Guest Room 5.28 sqm
Total 37.80 sqm
Second Floor
Master Bedroom 12.21 sqm
Bedroom 1 8.16 sqm
Bedroom 2 8.02 sqm
Master T&B 3.36 sqm
Common T&B 2.91 sqm
Hallway 3.33 sqm
Stairs 4.01 sqm
Balcony 3.55 sqm
Total 45.55 sqm
Improvements
Carport 15.00 sqm
Service 7.20 sqm
Porch 1.50 sqm
Total 23.70 sqm
~ Rosie Single – Back & Side Attached (2 Storey)
Total Floor Area: 102.63 sqm
Ground Floor
Living 9.95 sqm
Dining 8.86 sqm
Kitchen 8.91 sqm
Common T&B 3.94 sqm
Stairs 3.12 sqm
Porch 1.30 sqm
Total 36.08 sqm
Second Floor
Master Bedroom 13.99 sqm
Bedroom 1 5.78 sqm
Bedroom 2 7.60 sqm
Common T&B 3.80 sqm
Hallway 4.28 sqm
Stairs 3.27 sqm
Balcony 2.34 sqm
Total 41.06 sqm
Improvements
Covered Carport 15.00 sqm
Service 6.58 sqm
Patio 4.00 sqm
Total 25.49 sqm
~ Hana Townhouse (2 Storey)
Total Floor Area: 93.41 sqm
Ground Floor
Living 6.83 sqm
Dining 6.74 sqm
Kitchen 6.21 sqm
Common T&B 3.00 sqm
Stairs 2.72 sqm
Total 25.50 sqm
Second Floor
Master Bedroom 14.32 sqm
Bedroom 1 7.55 sqm
Bedroom 2 5.18 sqm
Common T&B 2.96 sqm H
allway 4.72 sqm
Balcony 3.38 sqm
Stairs 1.30 sqm
Total 39.41 sqm
Improvements
Carport 22.50 sqm
Service 6.00 sqm
Total 28.50 sqm
